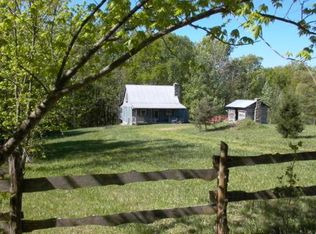Sold for $180,000
$180,000
4221 Dry Ridge Rd, Liberty, KY 42539
3beds
2baths
1,280sqft
Single Family Residence
Built in 1980
2 Acres Lot
$181,000 Zestimate®
$141/sqft
$1,489 Estimated rent
Home value
$181,000
Estimated sales range
Not available
$1,489/mo
Zestimate® history
Loading...
Owner options
Explore your selling options
What's special
4221 Dry Ridge Rd, Liberty, KY 42539 is a single family home that contains 1,280 sq ft and was built in 1980. It contains 3 bedrooms and 2 bathrooms. This home last sold for $180,000 in November 2025.
The Zestimate for this house is $181,000. The Rent Zestimate for this home is $1,489/mo.
Zillow last checked: 8 hours ago
Source: United Country,MLS#: 16017-62220
Facts & features
Interior
Bedrooms & bathrooms
- Bedrooms: 3
- Bathrooms: 2
Features
- Has basement: No
- Has fireplace: No
Interior area
- Total structure area: 1,280
- Total interior livable area: 1,280 sqft
Property
Lot
- Size: 2 Acres
Details
- Parcel number: 09924B
Construction
Type & style
- Home type: SingleFamily
- Property subtype: Single Family Residence
Condition
- Year built: 1980
Community & neighborhood
Location
- Region: Liberty
Price history
| Date | Event | Price |
|---|---|---|
| 11/4/2025 | Sold | $180,000-2.7%$141/sqft |
Source: Agent Provided Report a problem | ||
| 9/3/2025 | Price change | $185,000-7.5%$145/sqft |
Source: My State MLS #11349562 Report a problem | ||
| 4/15/2025 | Listed for sale | $200,000$156/sqft |
Source: My State MLS #11349562 Report a problem | ||
| 4/5/2025 | Listing removed | $200,000$156/sqft |
Source: My State MLS #11349562 Report a problem | ||
| 11/13/2024 | Price change | $200,000-11.1%$156/sqft |
Source: My State MLS #11349562 Report a problem | ||
Public tax history
| Year | Property taxes | Tax assessment |
|---|---|---|
| 2023 | $770 +1.3% | $80,000 |
| 2022 | $760 -2.7% | $80,000 |
| 2021 | $781 +95.8% | $80,000 +100% |
Find assessor info on the county website
Neighborhood: 42539
Nearby schools
GreatSchools rating
- 7/10Jones Park Elementary SchoolGrades: PK-5Distance: 3.9 mi
- 5/10Casey County Middle SchoolGrades: 6-8Distance: 2.6 mi
- 7/10Casey County High SchoolGrades: 9-12Distance: 2.6 mi
Get pre-qualified for a loan
At Zillow Home Loans, we can pre-qualify you in as little as 5 minutes with no impact to your credit score.An equal housing lender. NMLS #10287.
