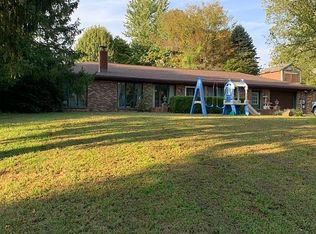PLEASE GIVE AS MUCH NOTICE AS POSSIBLE-SHIFT WORKER W/CHILD. VERY NICE BRICK HOME WITH 3 BEDROOMS, 2 FULL BATHS. SPACIOUS, OPEN FLOOR PLAN, KITCHEN HAS ISLAND, SKYLIGHT IN THE DINING AREA, WOODBURNING STOVE, MASTER BEDROOM HAS WALK IN CLOSET AND FULL BATH. LAUNDRY IS CURRENTLY IN ATTACHED GARAGE AREA, BUT COULD BE MOVED TO 3RD BEDROOM. 1.5 CAR ATTACHED GARAGE, LARGE PATIO IN FRONT OF HOME, STORAGE BLDG., AND A WONDERFUL SETTING. BEAUTIFUL FRONT YARD. 1.48 ACRES ARE INCLUDED WITH HOME. INCLUDES: ALL WINDOW TREATMENTS, RANGE, OVEN, DISHWASHER, SHED, WORKBENCH IN GARAGE, CABINETS IN GARAGE, SAT. DISH AND ANTENNA. EXCLUDES: REFRIG., WASHER, DRYER. CLEAN AND WELL MAINTAINED WITH PRIVACY.
This property is off market, which means it's not currently listed for sale or rent on Zillow. This may be different from what's available on other websites or public sources.

