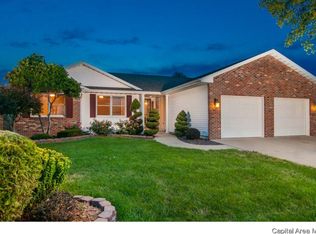This beautifully maintained ranch sits in a prime location w/a Springfield address (& Utilities) in Chatham Schools! Incredible drive by appeal radiates from a brick-front exterior boasting lovely landscaping & mature shade. Once inside, mesmerizing hardwood & trendy fixtures welcome you from a formal foyer to wide open living spaces that are bright & inviting. You'll love natural light highlighting a stone fireplace as the focal point of a generous vaulted living room. A fantastic kitchen offers incredible key features; enjoy in & under cabinet lighting throughout soft-close cabinetry w/drawer in drawer storage options & loads of pantry space, all bright white & trendy w/high end accents in the fixtures & top notch stainless appliances. (Refrigerator valued over $4k) You'll find new flooring in both baths along w/a multitude of other cosmetic improvements & supplies for further finishes. Privacy fenced backyard w/deck, patio, shed & saltwater POOL are the cherries on top!!!
This property is off market, which means it's not currently listed for sale or rent on Zillow. This may be different from what's available on other websites or public sources.
