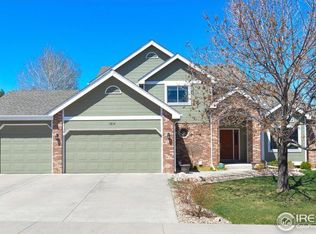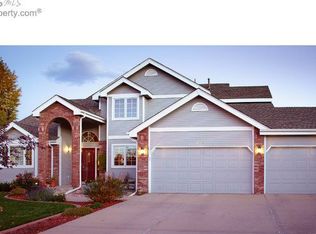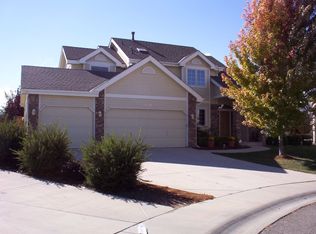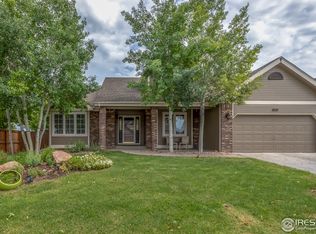Sold for $667,000 on 03/01/23
$667,000
4221 Center Gate Ct, Fort Collins, CO 80526
4beds
4,594sqft
Residential-Detached, Residential
Built in 1997
0.32 Acres Lot
$744,800 Zestimate®
$145/sqft
$3,638 Estimated rent
Home value
$744,800
$700,000 - $789,000
$3,638/mo
Zestimate® history
Loading...
Owner options
Explore your selling options
What's special
Wonderful end of cul-de-sac home on 1/3 acre in SW Fort Collins. 15 minutes or less driving to Horsetooth Reservoir, Old Town, CSU & I-25. This 4 bedroom home features formal living & dining rooms, a family room, office, laundry and large kitchen all on the main level. The upstairs has a large primary suite with dual sinks, separate tub and shower and 2 walk in closets, 3 bedrooms and another full bathroom. The unfinished basement provides the opportunity for 2 additional bedrooms, a bathroom and a large recreation area. The backyard has plenty of room to entertain and has mature trees to provide shade and privacy.
Zillow last checked: 8 hours ago
Listing updated: August 13, 2024 at 07:40am
Listed by:
James Hicks 970-430-8091,
RE/MAX Advanced Inc.
Bought with:
Melanie Johnson
Group Mulberry
Source: IRES,MLS#: 972209
Facts & features
Interior
Bedrooms & bathrooms
- Bedrooms: 4
- Bathrooms: 3
- Full bathrooms: 2
- 1/2 bathrooms: 1
Primary bedroom
- Area: 352
- Dimensions: 22 x 16
Bedroom 2
- Area: 110
- Dimensions: 11 x 10
Bedroom 3
- Area: 110
- Dimensions: 11 x 10
Bedroom 4
- Area: 132
- Dimensions: 12 x 11
Dining room
- Area: 156
- Dimensions: 13 x 12
Family room
- Area: 130
- Dimensions: 13 x 10
Kitchen
- Area: 280
- Dimensions: 20 x 14
Living room
- Area: 221
- Dimensions: 17 x 13
Heating
- Forced Air
Cooling
- Central Air, Ceiling Fan(s)
Appliances
- Included: Electric Range/Oven, Dishwasher, Disposal
- Laundry: Sink, Washer/Dryer Hookups, Main Level
Features
- Study Area, Satellite Avail, High Speed Internet, Eat-in Kitchen, Separate Dining Room, Cathedral/Vaulted Ceilings, Pantry, Walk-In Closet(s), Kitchen Island, Walk-in Closet
- Flooring: Vinyl, Carpet
- Windows: Window Coverings, Bay Window(s), Skylight(s), Double Pane Windows, Bay or Bow Window, Skylights
- Basement: Full,Unfinished
- Has fireplace: Yes
- Fireplace features: Gas
Interior area
- Total structure area: 4,098
- Total interior livable area: 4,594 sqft
- Finished area above ground: 2,685
- Finished area below ground: 1,413
Property
Parking
- Total spaces: 3
- Parking features: Garage Door Opener, Oversized
- Attached garage spaces: 3
- Details: Garage Type: Attached
Features
- Levels: Two
- Stories: 2
- Patio & porch: Patio
- Exterior features: Lighting
- Fencing: Fenced,Wood
- Has view: Yes
- View description: Hills
Lot
- Size: 0.32 Acres
- Features: Curbs, Gutters, Sidewalks, Fire Hydrant within 500 Feet, Lawn Sprinkler System, Cul-De-Sac, Level, Within City Limits
Details
- Parcel number: R1486632
- Zoning: RES
- Special conditions: Private Owner
Construction
Type & style
- Home type: SingleFamily
- Property subtype: Residential-Detached, Residential
Materials
- Wood/Frame, Brick, Composition Siding
- Roof: Composition
Condition
- Not New, Previously Owned
- New construction: No
- Year built: 1997
Details
- Builder name: WoodCraft Homes
Utilities & green energy
- Electric: Electric, Fort Collins
- Gas: Natural Gas, Xcel Energy
- Sewer: City Sewer
- Water: City Water, City of Fort Collins
- Utilities for property: Natural Gas Available, Electricity Available, Cable Available, Underground Utilities
Green energy
- Energy efficient items: Southern Exposure
Community & neighborhood
Location
- Region: Fort Collins
- Subdivision: The Gates At Woodridge
HOA & financial
HOA
- Has HOA: Yes
- HOA fee: $392 annually
- Services included: Management
Other
Other facts
- Listing terms: Cash,Conventional,VA Loan
- Road surface type: Paved, Asphalt
Price history
| Date | Event | Price |
|---|---|---|
| 3/1/2023 | Sold | $667,000-2.6%$145/sqft |
Source: | ||
| 12/14/2022 | Pending sale | $685,000$149/sqft |
Source: | ||
| 12/1/2022 | Price change | $685,000-2.1%$149/sqft |
Source: | ||
| 11/29/2022 | Listed for sale | $700,000$152/sqft |
Source: | ||
| 11/7/2022 | Pending sale | $700,000$152/sqft |
Source: | ||
Public tax history
| Year | Property taxes | Tax assessment |
|---|---|---|
| 2024 | $3,415 +20.8% | $47,583 -1% |
| 2023 | $2,826 -1.1% | $48,045 +30.8% |
| 2022 | $2,857 -4.7% | $36,724 +19.9% |
Find assessor info on the county website
Neighborhood: Woodridge
Nearby schools
GreatSchools rating
- 9/10Johnson Elementary SchoolGrades: PK-5Distance: 0.3 mi
- 6/10Webber Middle SchoolGrades: 6-8Distance: 0.3 mi
- 8/10Rocky Mountain High SchoolGrades: 9-12Distance: 1.4 mi
Schools provided by the listing agent
- Elementary: Johnson
- Middle: Webber
- High: Rocky Mountain
Source: IRES. This data may not be complete. We recommend contacting the local school district to confirm school assignments for this home.
Get a cash offer in 3 minutes
Find out how much your home could sell for in as little as 3 minutes with a no-obligation cash offer.
Estimated market value
$744,800
Get a cash offer in 3 minutes
Find out how much your home could sell for in as little as 3 minutes with a no-obligation cash offer.
Estimated market value
$744,800



