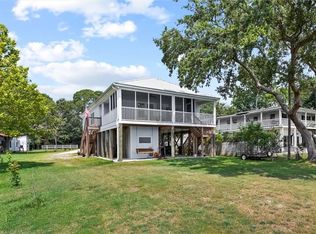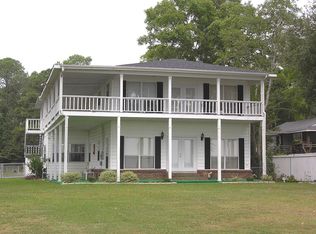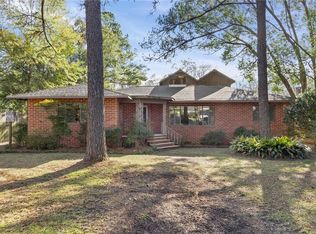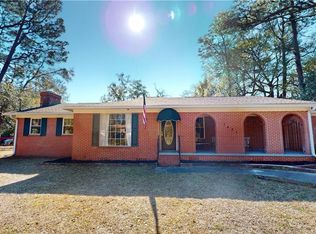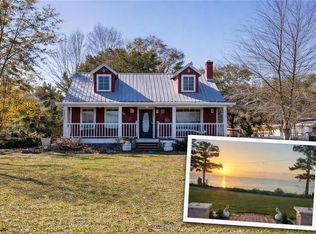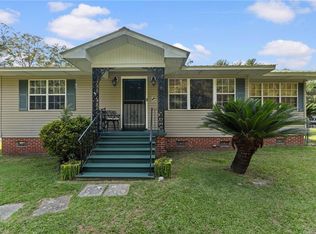Unmatched Waterfront Value on Mobile Bay — Priced to Sell! Welcome to this exceptional waterfront retreat offering an incredible opportunity to own a spacious Bay-front home at a remarkable value. Priced $100,000 under appraised value, this property delivers an impressive amount of home, views, and versatility—while leaving plenty of room for cosmetic updates to truly make it your own. This comfortable and expansive cottage features 4 generously sized bedrooms and 2 full baths, with multiple living spaces including a separate living room, dining room, and den, creating an ideal layout for both everyday living and entertaining. The kitchen showcases stone countertops and original tongue-and-groove wood paneling, preserving the home’s timeless character. The newly remodeled den stays true to the home’s integrity with rich wood-paneled walls and a cozy gas log fireplace. Step outside to the huge screened porch, where sweeping Mobile Bay views and refreshing breezes provide a stunning backdrop year-round—perfect for morning coffee or evening sunsets. The large backyard offers ample space for gatherings, cookouts, and outdoor enjoyment, all overlooking the water. Adding tremendous value, the property includes a two-car garage with RV electrical hookup, plus an exceptionally large attached workshop—ideal for hobbies, storage, or creative projects—complete with a 220-amp electrical outlet. Handicap accessibility further enhances comfort and usability for all. With its rare waterfront setting, substantial square footage, oversized workshop, and unbeatable price, this home is a standout opportunity for buyers seeking space, views, and long-term value. A motivated seller, active transferrable termite bond and home warranty coverage make this an even more attractive purchase. Seller has a survey and flood certificate saving a buyer thousands! Schedule your private showing today! This much home, on the Bay, at this price, is a rare find. Call your favorite Realtor today
Active
Price cut: $10K (2/1)
$325,000
4221 Bay Front Rd, Mobile, AL 36605
4beds
2,309sqft
Est.:
Single Family Residence, Residential
Built in ----
0.69 Acres Lot
$323,100 Zestimate®
$141/sqft
$-- HOA
What's special
Waterfront retreatRefreshing breezesNewly remodeled denHuge screened porchCozy gas log fireplaceExceptionally large attached workshopDining room
- 29 days |
- 5,028 |
- 248 |
Likely to sell faster than
Zillow last checked: 8 hours ago
Listing updated: February 05, 2026 at 08:32am
Listed by:
Casady Johnson 251-458-3355,
Rezults Real Estate Services LLC
Source: GCMLS,MLS#: 7702870
Tour with a local agent
Facts & features
Interior
Bedrooms & bathrooms
- Bedrooms: 4
- Bathrooms: 2
- Full bathrooms: 2
Heating
- Central
Cooling
- Central Air
Appliances
- Included: Dishwasher, Disposal, Gas Range, Refrigerator
- Laundry: In Garage
Features
- Other
- Flooring: Carpet, Ceramic Tile, Hardwood
- Windows: None
- Basement: None
- Has fireplace: Yes
- Fireplace features: Gas Log
Interior area
- Total structure area: 2,309
- Total interior livable area: 2,309 sqft
Video & virtual tour
Property
Parking
- Total spaces: 2
- Parking features: Driveway, Garage
- Garage spaces: 2
- Has uncovered spaces: Yes
Accessibility
- Accessibility features: Accessible Approach with Ramp, Accessible Electrical and Environmental Controls
Features
- Levels: Two
- Patio & porch: Covered, Screened
- Exterior features: Storage
- Pool features: None
- Spa features: None
- Fencing: None
- Has view: Yes
- View description: Trees/Woods, Water
- Has water view: Yes
- Water view: Water
- Waterfront features: Bay Access
Lot
- Size: 0.69 Acres
- Dimensions: 75 x 418 x 80 x 410
- Features: Back Yard, Front Yard
Details
- Additional structures: Garage(s), Workshop
- Parcel number: 3212400007011
Construction
Type & style
- Home type: SingleFamily
- Architectural style: Cottage
- Property subtype: Single Family Residence, Residential
Materials
- Vinyl Siding
- Foundation: Slab
- Roof: Metal
Utilities & green energy
- Electric: 220 Volts
- Sewer: Public Sewer
- Water: Public
- Utilities for property: Cable Available, Electricity Available, Natural Gas Available, Sewer Available
Green energy
- Energy efficient items: None
Community & HOA
Community
- Features: Boating, Fishing, Powered Boats Allowed
- Subdivision: Pearson Place
Location
- Region: Mobile
Financial & listing details
- Price per square foot: $141/sqft
- Tax assessed value: $268,500
- Annual tax amount: $3,410
- Date on market: 1/12/2026
- Electric utility on property: Yes
- Road surface type: Asphalt
Estimated market value
$323,100
$307,000 - $339,000
$1,845/mo
Price history
Price history
| Date | Event | Price |
|---|---|---|
| 2/1/2026 | Price change | $325,000-3%$141/sqft |
Source: | ||
| 1/12/2026 | Listed for sale | $335,000-4.3%$145/sqft |
Source: | ||
| 11/22/2025 | Listing removed | $350,000$152/sqft |
Source: | ||
| 11/19/2025 | Pending sale | $350,000$152/sqft |
Source: | ||
| 11/19/2025 | Listed for sale | $350,000$152/sqft |
Source: | ||
Public tax history
Public tax history
| Year | Property taxes | Tax assessment |
|---|---|---|
| 2024 | $3,410 | $53,700 +114.3% |
| 2023 | -- | $25,060 +3.9% |
| 2022 | $1,334 +5.3% | $24,120 +5.1% |
Find assessor info on the county website
BuyAbility℠ payment
Est. payment
$1,801/mo
Principal & interest
$1546
Property taxes
$141
Home insurance
$114
Climate risks
Neighborhood: Driftwood
Nearby schools
GreatSchools rating
- 8/10Dr. Robert W. Gilliard Elementary SchoolGrades: PK-5Distance: 2.1 mi
- 1/10Pillans Middle SchoolGrades: 6-8Distance: 3.1 mi
- 2/10Ben C Rain High SchoolGrades: 9-12Distance: 1.7 mi
Schools provided by the listing agent
- Elementary: Dr. Robert W. Gilliard
- Middle: Pillans
- High: Ben C Rain
Source: GCMLS. This data may not be complete. We recommend contacting the local school district to confirm school assignments for this home.
- Loading
- Loading
