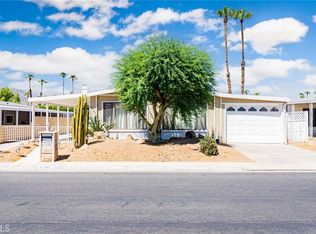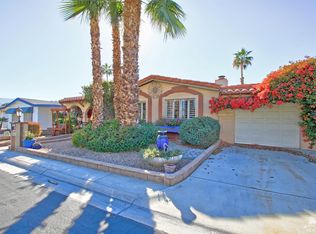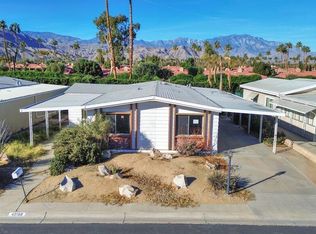PRICE REDUCED and Back on the Market . This Major Remodel, open floor plan, is ready for you to move in. Kitchen & Master Bathroom has been totally remodeled New flooring, interior & exterior recently painted. Roof approx 2 yrs old, A/C 5yrs. A Recorded 433A (easier to finance) Large 2 bed/2 bath, 1740 sf. home on large 5227 sf lot. Open floor plan, enjoy great views from the vaulted ceiling living/dining room or the large family room with a bar area. Second bedroom is roomy, walk-in shower. The kitchen and separate laundry room offer tons of storage with built-in cabinetry. This home invites you to enjoy the outdoors with three separate patios located off the front entrance, driveway/carport and the off master bedroom.Two auto carport with storage shed. Great primary home or investment property. Portolo Country Club is a popular, 55+ community with low HOA ($354/mo) that includes unlimited free golf for 2, free cable TV, free internet service and free trash pickup. 3 community pools/spas, clubhouse, tennis & pickle ball courts, bocci ball courts, fitness center and cafe. Best value in the desert. A very people and pet friendly community.
This property is off market, which means it's not currently listed for sale or rent on Zillow. This may be different from what's available on other websites or public sources.


