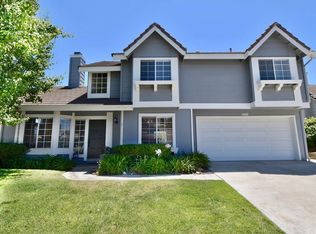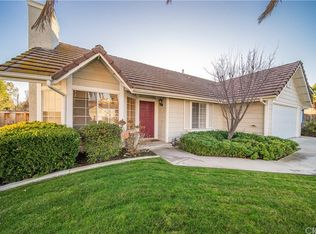Sold for $598,000 on 07/31/25
Listing Provided by:
Frank Van Dyke DRE #01918290 951-375-8707,
Van Dyke Real Estate
Bought with: Coldwell Banker West
$598,000
42205 Rubicon Cir, Temecula, CA 92591
3beds
1,095sqft
Single Family Residence
Built in 1987
0.25 Acres Lot
$590,900 Zestimate®
$546/sqft
$2,823 Estimated rent
Home value
$590,900
$538,000 - $650,000
$2,823/mo
Zestimate® history
Loading...
Owner options
Explore your selling options
What's special
Just in time for summer, come discover 42205 Rubicon Circle, a bright and inviting single-story home ideally situated on a spacious quarter-acre corner lot in one of Central Temecula's most desirable and established communities. Enjoy the comfort of a new air conditioner, abundant natural light, and the significant advantage of very low taxes and HOA fees, keeping more money in your pocket. The expansive and private backyard offers incredible potential to create your ultimate outdoor retreat – think a sparkling pool, an income-generating ADU, or an entertainer's dream BBQ area. With easy access to all that Temecula has to offer, this property is perfect for a young family starting out, seniors looking to downsize without sacrificing space, or a savvy investor seeking a prime rental opportunity. Don't miss the chance to make this exceptional property your own!!
Zillow last checked: 8 hours ago
Listing updated: July 31, 2025 at 10:03pm
Listing Provided by:
Frank Van Dyke DRE #01918290 951-375-8707,
Van Dyke Real Estate
Bought with:
Mark Dominguez, DRE #01491889
Coldwell Banker West
Source: CRMLS,MLS#: SW25139492 Originating MLS: California Regional MLS
Originating MLS: California Regional MLS
Facts & features
Interior
Bedrooms & bathrooms
- Bedrooms: 3
- Bathrooms: 2
- Full bathrooms: 2
- Main level bathrooms: 2
- Main level bedrooms: 3
Bedroom
- Features: All Bedrooms Down
Bathroom
- Features: Bathtub, Separate Shower, Tub Shower
Kitchen
- Features: Tile Counters
Heating
- Central
Cooling
- Central Air
Appliances
- Included: Dishwasher, Gas Range
- Laundry: In Garage
Features
- Ceiling Fan(s), Eat-in Kitchen, High Ceilings, Tile Counters, All Bedrooms Down
- Flooring: Carpet, Tile
- Doors: Sliding Doors
- Has fireplace: Yes
- Fireplace features: Living Room
- Common walls with other units/homes: No Common Walls
Interior area
- Total interior livable area: 1,095 sqft
Property
Parking
- Total spaces: 4
- Parking features: Direct Access, Garage
- Attached garage spaces: 2
- Uncovered spaces: 2
Accessibility
- Accessibility features: No Stairs
Features
- Levels: One
- Stories: 1
- Entry location: 1
- Patio & porch: None
- Pool features: None
- Spa features: None
- Fencing: Average Condition,Wood
- Has view: Yes
- View description: None
Lot
- Size: 0.25 Acres
Details
- Parcel number: 921452032
- Special conditions: Standard,Trust
Construction
Type & style
- Home type: SingleFamily
- Architectural style: Traditional
- Property subtype: Single Family Residence
Materials
- Drywall, Frame, Stucco
- Foundation: Slab
- Roof: Tile
Condition
- New construction: No
- Year built: 1987
Utilities & green energy
- Electric: Standard
- Sewer: Public Sewer
- Water: Public
- Utilities for property: Electricity Connected, Natural Gas Connected, Sewer Connected, Water Connected
Community & neighborhood
Security
- Security features: Carbon Monoxide Detector(s), Smoke Detector(s)
Community
- Community features: Curbs, Gutter(s), Street Lights, Sidewalks
Location
- Region: Temecula
HOA & financial
HOA
- Has HOA: Yes
- HOA fee: $45 monthly
- Amenities included: Management
- Association name: The Villages
- Association phone: 951-244-0048
Other
Other facts
- Listing terms: Submit
- Road surface type: Paved
Price history
| Date | Event | Price |
|---|---|---|
| 7/31/2025 | Sold | $598,000-0.3%$546/sqft |
Source: | ||
| 7/11/2025 | Pending sale | $599,900$548/sqft |
Source: | ||
| 7/2/2025 | Price change | $599,900-1.7%$548/sqft |
Source: | ||
| 6/21/2025 | Listed for sale | $610,000$557/sqft |
Source: | ||
| 4/24/2020 | Listing removed | $1,850$2/sqft |
Source: Residential Property Managers | ||
Public tax history
| Year | Property taxes | Tax assessment |
|---|---|---|
| 2025 | $3,191 +1.6% | $251,780 +2% |
| 2024 | $3,142 +0.9% | $246,844 +2% |
| 2023 | $3,114 +2.6% | $242,005 +2% |
Find assessor info on the county website
Neighborhood: 92591
Nearby schools
GreatSchools rating
- 7/10Rancho Elementary SchoolGrades: K-5Distance: 1.5 mi
- 5/10Margarita Middle SchoolGrades: 6-8Distance: 0.5 mi
- 9/10Temecula Valley High SchoolGrades: 9-12Distance: 1 mi
Get a cash offer in 3 minutes
Find out how much your home could sell for in as little as 3 minutes with a no-obligation cash offer.
Estimated market value
$590,900
Get a cash offer in 3 minutes
Find out how much your home could sell for in as little as 3 minutes with a no-obligation cash offer.
Estimated market value
$590,900

