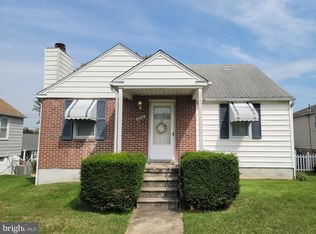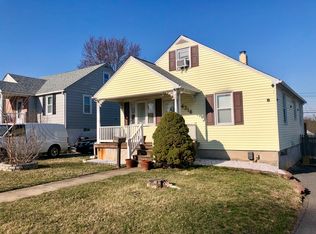Sold for $345,000
$345,000
4220 Thorncliff Rd, Nottingham, MD 21236
3beds
2,025sqft
Single Family Residence
Built in 1949
5,000 Square Feet Lot
$-- Zestimate®
$170/sqft
$2,363 Estimated rent
Home value
Not available
Estimated sales range
Not available
$2,363/mo
Zestimate® history
Loading...
Owner options
Explore your selling options
What's special
Newly remodeled 3BR/2BA expanded cape cod located on a pristine lot in Nottingham! Walk up to the covered front porch and open the door into your forever home. Step inside to a newly painted interior, luxury flooring, recessed lighting and tons of natural light throughout. The spacious living room offers plenty of space for entertaining and opens nicely into the cozy dining room. Beyond the dining room is a new kitchen offering plenty of cabinets, granite countertops with a tiled backsplash, stainless steel appliances, and a stainless sink under a window. The main floor boasts a large primary bedroom, a secondary bedroom, and a newly remodeled and beautifully tiled full bath with a large vanity. On the second floor is a bonus space offering the third bedroom and attic storage. The lower level is finished boasting additional living space featuring a large family room, a newly remodeled full bath with a double sink vanity and walk-in shower, laundry, storage, and a walk-out to the amazing yard space. From the main floor step outside to a newly constructed wood deck with steps leading to a lower patio, a shed under the deck, tons of green space and loads of possibilities. This home is move-in ready with so much to offer new homeowners and is located within close proximity to shopping, restaurants, and commuter routes.
Zillow last checked: 8 hours ago
Listing updated: September 10, 2025 at 05:01pm
Listed by:
STEPHEN PIPICH 443-286-2943,
VYBE Realty
Bought with:
Sarah McNelis, 28068
Long & Foster Real Estate, Inc.
Source: Bright MLS,MLS#: MDBC2114978
Facts & features
Interior
Bedrooms & bathrooms
- Bedrooms: 3
- Bathrooms: 2
- Full bathrooms: 2
- Main level bathrooms: 1
- Main level bedrooms: 2
Basement
- Area: 690
Heating
- Forced Air, Natural Gas
Cooling
- Central Air, Ceiling Fan(s), Electric
Appliances
- Included: Microwave, Dishwasher, Disposal, Dryer, Exhaust Fan, Oven/Range - Gas, Refrigerator, Stainless Steel Appliance(s), Cooktop, Washer, Water Heater, Gas Water Heater
- Laundry: Dryer In Unit, Has Laundry, Lower Level, Washer In Unit
Features
- Ceiling Fan(s), Dining Area, Entry Level Bedroom, Floor Plan - Traditional, Eat-in Kitchen, Recessed Lighting, Upgraded Countertops, Dry Wall
- Flooring: Carpet, Ceramic Tile, Laminate, Wood, Hardwood
- Windows: Double Pane Windows
- Basement: Finished,Connecting Stairway,Partial,Heated,Improved,Interior Entry,Exterior Entry,Rear Entrance,Walk-Out Access
- Has fireplace: No
Interior area
- Total structure area: 2,025
- Total interior livable area: 2,025 sqft
- Finished area above ground: 1,335
- Finished area below ground: 690
Property
Parking
- Total spaces: 1
- Parking features: Concrete, Driveway
- Uncovered spaces: 1
Accessibility
- Accessibility features: 2+ Access Exits
Features
- Levels: One and One Half
- Stories: 1
- Patio & porch: Deck, Porch
- Exterior features: Sidewalks
- Pool features: None
- Fencing: Back Yard
Lot
- Size: 5,000 sqft
- Dimensions: 1.00 x
Details
- Additional structures: Above Grade, Below Grade
- Parcel number: 04141404023380
- Zoning: R
- Special conditions: Standard
Construction
Type & style
- Home type: SingleFamily
- Architectural style: Cape Cod
- Property subtype: Single Family Residence
Materials
- Aluminum Siding
- Foundation: Block
- Roof: Shingle,Composition
Condition
- Excellent
- New construction: No
- Year built: 1949
- Major remodel year: 2024
Utilities & green energy
- Sewer: Public Sewer
- Water: Public
Community & neighborhood
Location
- Region: Nottingham
- Subdivision: Nottingham
Other
Other facts
- Listing agreement: Exclusive Right To Sell
- Ownership: Fee Simple
Price history
| Date | Event | Price |
|---|---|---|
| 2/21/2025 | Sold | $345,000-1.4%$170/sqft |
Source: | ||
| 1/19/2025 | Pending sale | $349,900$173/sqft |
Source: | ||
| 12/17/2024 | Listed for sale | $349,900-6.7%$173/sqft |
Source: | ||
| 10/12/2024 | Listing removed | $374,900$185/sqft |
Source: | ||
| 10/12/2024 | Pending sale | $374,900$185/sqft |
Source: | ||
Public tax history
| Year | Property taxes | Tax assessment |
|---|---|---|
| 2025 | $3,269 +37.7% | $207,567 +6% |
| 2024 | $2,374 +6.4% | $195,833 +6.4% |
| 2023 | $2,231 +1.1% | $184,100 |
Find assessor info on the county website
Neighborhood: 21236
Nearby schools
GreatSchools rating
- 7/10Fullerton Elementary SchoolGrades: PK-5Distance: 0.3 mi
- 4/10Parkville Middle & Center Of TechnologyGrades: 6-8Distance: 1.1 mi
- 2/10Overlea High & Academy Of FinanceGrades: 9-12Distance: 1.1 mi
Schools provided by the listing agent
- District: Baltimore County Public Schools
Source: Bright MLS. This data may not be complete. We recommend contacting the local school district to confirm school assignments for this home.
Get pre-qualified for a loan
At Zillow Home Loans, we can pre-qualify you in as little as 5 minutes with no impact to your credit score.An equal housing lender. NMLS #10287.

