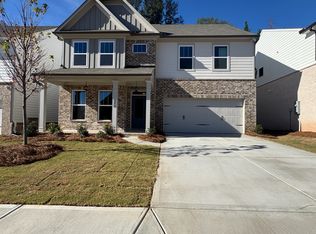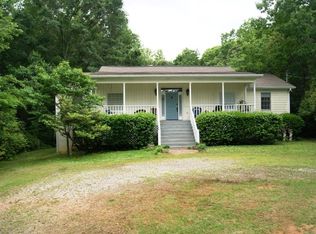Closed
$1,950,000
4220 Thompson Mill Rd, Buford, GA 30519
5beds
5,674sqft
Single Family Residence, Residential
Built in 2021
1.87 Acres Lot
$1,906,700 Zestimate®
$344/sqft
$5,607 Estimated rent
Home value
$1,906,700
$1.75M - $2.08M
$5,607/mo
Zestimate® history
Loading...
Owner options
Explore your selling options
What's special
Unparalleled to NEW CONSTRUCTION this gated and private 5 bed, 5.5 bath estate home is ready for new owners. Built in 2022, this home presents an impressive presence as you drive into this small community. Upon arrival, guests are greeted by the stone front porch and then led through to the grand foyer, setting the tone for the fluid floor plan that follows. The house showcases a dining room with seating for 12 w/floor to ceiling wainscotting, a glass cabinet wet bar leads you to the open concept kitchen and living. Large beamed ceilings and custom bookshelves are a great feature of the living room. The gourmet kitchen features WOLF appliances and two islands (one for storage, the other for easy sitting). This kitchen has unique details such as a waterfall island, gold lighting and hardware, decorative floating shelves, hidden pantry with tons of cabinets and a large organizational closet. A computer nook is just off of the 3 car garage along with the first laundry room on the main. This laundry includes custom cabinetry, a sink and a tile dog wash. The main level includes a primary suite w/a large window overlooking the backyard, an opulent bath adorned with a true soaking tub, tile and glass shower and a triple vanity. A double-sided walk in closet completes this suite. Upstairs you will find an office, a second laundry room, 4 large secondary bedrooms each with en suite full baths, custom closet systems and a loft/media space complete with custom cabinetry. The terrace level offers an opportunity to complete this space to your wants and needs with concrete walled safe room located beneath the front porch. The 3 car garage does have a charging plug for an electric vehicle. The property boasts a professionally landscaped lot featuring a spacious gunite pool with cool to the touch marble floor tiles and a hot tub in addition to an outdoor living space with fireplace. This home is located close to Buford City Schools and downtown Buford which features local restaurants and businesses.
Zillow last checked: 8 hours ago
Listing updated: March 11, 2025 at 01:01pm
Listing Provided by:
MELISSA Welker,
Hill Wood Realty, LLC. 770-822-2499,
CASEY P WOOD,
Hill Wood Realty, LLC.
Bought with:
Nicole Bilik, 436643
Keller Williams Realty Atl North
Source: FMLS GA,MLS#: 7436349
Facts & features
Interior
Bedrooms & bathrooms
- Bedrooms: 5
- Bathrooms: 6
- Full bathrooms: 5
- 1/2 bathrooms: 1
- Main level bathrooms: 1
- Main level bedrooms: 1
Primary bedroom
- Features: Master on Main, Oversized Master
- Level: Master on Main, Oversized Master
Bedroom
- Features: Master on Main, Oversized Master
Primary bathroom
- Features: Double Vanity, Separate Tub/Shower, Soaking Tub
Dining room
- Features: Seats 12+, Separate Dining Room
Kitchen
- Features: Breakfast Bar, Cabinets Stain, Eat-in Kitchen, Kitchen Island, Pantry Walk-In, Stone Counters, View to Family Room
Heating
- Central, Electric
Cooling
- Ceiling Fan(s), Central Air, Electric
Appliances
- Included: Dishwasher, Disposal, Gas Oven, Gas Range, Gas Water Heater, Microwave, Refrigerator
- Laundry: Laundry Room, Main Level, Sink, Upper Level
Features
- Beamed Ceilings, Bookcases, Crown Molding, Double Vanity, Dry Bar, Entrance Foyer, High Ceilings 9 ft Upper, High Ceilings 10 ft Main, High Speed Internet, Walk-In Closet(s), Wet Bar
- Flooring: Carpet, Ceramic Tile, Luxury Vinyl, Marble
- Windows: Double Pane Windows, Insulated Windows
- Basement: Bath/Stubbed,Exterior Entry,Unfinished
- Number of fireplaces: 2
- Fireplace features: Factory Built, Family Room, Gas Starter, Outside
- Common walls with other units/homes: No Common Walls
Interior area
- Total structure area: 5,674
- Total interior livable area: 5,674 sqft
Property
Parking
- Total spaces: 3
- Parking features: Driveway, Garage, Garage Door Opener, Garage Faces Side, Kitchen Level, Level Driveway
- Garage spaces: 3
- Has uncovered spaces: Yes
Accessibility
- Accessibility features: None
Features
- Levels: Two
- Stories: 2
- Patio & porch: Covered, Patio
- Exterior features: Other
- Has private pool: Yes
- Pool features: Fenced, Gunite, Heated, In Ground, Private
- Spa features: None
- Fencing: Fenced,Wood
- Has view: Yes
- View description: Other
- Waterfront features: None
- Body of water: None
Lot
- Size: 1.87 Acres
- Features: Back Yard, Front Yard, Landscaped, Private
Details
- Additional structures: None
- Parcel number: R7224 324
- Other equipment: None
- Horse amenities: None
Construction
Type & style
- Home type: SingleFamily
- Architectural style: Craftsman,Traditional
- Property subtype: Single Family Residence, Residential
Materials
- Cement Siding, Stone
- Foundation: Concrete Perimeter
- Roof: Composition
Condition
- Resale
- New construction: No
- Year built: 2021
Utilities & green energy
- Electric: Other
- Sewer: Public Sewer
- Water: Public
- Utilities for property: Cable Available, Electricity Available, Natural Gas Available, Phone Available, Sewer Available, Water Available
Green energy
- Energy efficient items: None
- Energy generation: None
Community & neighborhood
Security
- Security features: Carbon Monoxide Detector(s), Security Gate, Security System Owned, Smoke Detector(s)
Community
- Community features: Gated, Near Schools, Sidewalks
Location
- Region: Buford
HOA & financial
HOA
- Has HOA: Yes
- HOA fee: $2,000 annually
- Services included: Reserve Fund
Other
Other facts
- Ownership: Fee Simple
- Road surface type: Asphalt, Paved
Price history
| Date | Event | Price |
|---|---|---|
| 3/7/2025 | Sold | $1,950,000-2.5%$344/sqft |
Source: | ||
| 1/13/2025 | Pending sale | $2,000,000$352/sqft |
Source: | ||
| 8/9/2024 | Listed for sale | $2,000,000$352/sqft |
Source: | ||
Public tax history
| Year | Property taxes | Tax assessment |
|---|---|---|
| 2024 | $9,550 +20.5% | $665,520 +20.5% |
| 2023 | $7,927 +342.2% | $552,400 +342.2% |
| 2022 | $1,793 | $124,920 |
Find assessor info on the county website
Neighborhood: 30519
Nearby schools
GreatSchools rating
- 8/10Harmony Elementary SchoolGrades: PK-5Distance: 1.6 mi
- 7/10Glenn C. Jones Middle SchoolGrades: 6-8Distance: 1.7 mi
- 9/10Seckinger High SchoolGrades: 9-12Distance: 3.9 mi
Schools provided by the listing agent
- Elementary: Buford
- Middle: Buford
- High: Buford
Source: FMLS GA. This data may not be complete. We recommend contacting the local school district to confirm school assignments for this home.
Get a cash offer in 3 minutes
Find out how much your home could sell for in as little as 3 minutes with a no-obligation cash offer.
Estimated market value
$1,906,700
Get a cash offer in 3 minutes
Find out how much your home could sell for in as little as 3 minutes with a no-obligation cash offer.
Estimated market value
$1,906,700

