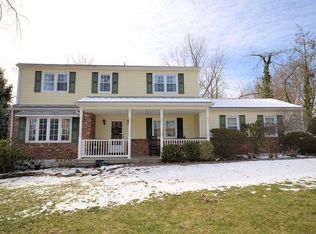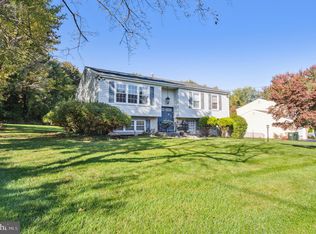You don't want to miss this freshly painted 4 Bedroom, 2.5 Bathroom, move in ready home located in the desirable Upper Moreland school district. This is said to be one of the most beautiful streets in the township. Come in through the gorgeous front door, the entrance is so welcoming with its beautiful tile floor, cathedral ceiling and lovely light feature. The sun drenched living room is large and open. It connects to the spacious dining room that has sliding glass doors leading you to the back deck. This kitchen has been beautifully upgraded with solid wood cabinets,large pantry, gleaming granite counter tops, tile back splash and a stunning sky light. Whether you put in a kitchen table or an island, there is plenty of room. Check out the tastefully upgraded hall bath which leads you to two bright and airy bedrooms and the well appointed Master Bedroom. The Master has a huge walk in closet and it's own private, updated bathroom. The lower level has a large fun filled family room with a beautiful brick fireplace. There you will also find your 4th bedroom, convenient half bathroom, spacious laundry room with utility sink and the door to your oversized 2 car garage. This home also boast of a fantastic back deck overlooking the breathtakingly beautiful property. There is an above ground pool with enclosed deck for all of those hot summer days, a hammock for you to take a mid-day day nap, a large shed to hold all of you out door tools. Have a party, play horse shoes or even just bird watch, you are living in a dream location.
This property is off market, which means it's not currently listed for sale or rent on Zillow. This may be different from what's available on other websites or public sources.


