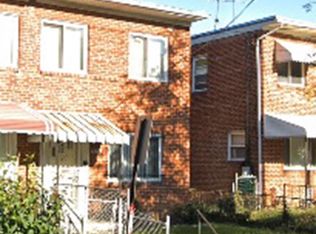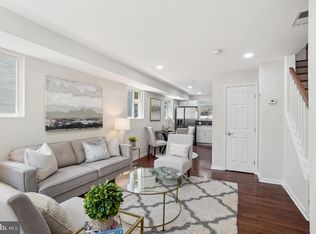Sold for $427,000 on 01/03/25
$427,000
4220 Southern Ave SE, Washington, DC 20019
3beds
1,536sqft
Single Family Residence
Built in 1952
1,700 Square Feet Lot
$424,800 Zestimate®
$278/sqft
$2,899 Estimated rent
Home value
$424,800
$404,000 - $450,000
$2,899/mo
Zestimate® history
Loading...
Owner options
Explore your selling options
What's special
Introducing 4220 Southern Ave SE, a stunning semi-detached unit with private rear parking and lavish renovations throughout. This contemporary gem boasts a spacious open floor plan, seamlessly connecting the living area to the gourmet kitchen with an oversized custom island - perfect for entertaining. Recently revamped from the roof to the HVAC, this home offers peace of mind with all-new appliances, windows, and finishes. Upstairs, three ample bedrooms await alongside an updated bathroom featuring Bluetooth speakers in the exhaust and a mirror with defogger and dimmable lights. The finished basement offers flexibility as a den or fourth bedroom with its own private bathroom. Outside, the rear oasis awaits, complete with a shed for added storage. As a bonus, enjoy a Nest smart learning thermostat and wifi enabled smart front door lock for modern convenience. Don't miss your chance to experience luxury living at 4220 Southern Ave SE- schedule your viewing today!
Zillow last checked: 8 hours ago
Listing updated: January 04, 2025 at 01:20am
Listed by:
Jayde David 443-290-6946,
Vylla Home
Bought with:
Reggie Donaldson, SP98373573
District Realty INC
Source: Bright MLS,MLS#: DCDC2139082
Facts & features
Interior
Bedrooms & bathrooms
- Bedrooms: 3
- Bathrooms: 2
- Full bathrooms: 2
Basement
- Area: 512
Heating
- ENERGY STAR Qualified Equipment, Natural Gas
Cooling
- Central Air, Electric
Appliances
- Included: Dishwasher, Disposal, Microwave, Exhaust Fan, Oven/Range - Gas, Stainless Steel Appliance(s), Washer, Refrigerator, Dryer, Gas Water Heater
- Laundry: In Basement, Has Laundry
Features
- Dry Wall, 9'+ Ceilings
- Flooring: Luxury Vinyl, Ceramic Tile
- Basement: Finished
- Has fireplace: No
Interior area
- Total structure area: 1,536
- Total interior livable area: 1,536 sqft
- Finished area above ground: 1,024
- Finished area below ground: 512
Property
Parking
- Parking features: Concrete, Driveway, Off Street
- Has uncovered spaces: Yes
Accessibility
- Accessibility features: None
Features
- Levels: Three
- Stories: 3
- Patio & porch: Brick, Patio, Porch, Screened
- Exterior features: Lighting
- Pool features: None
- Fencing: Chain Link,Full
Lot
- Size: 1,700 sqft
- Features: TopSoilOvrOt
Details
- Additional structures: Above Grade, Below Grade
- Parcel number: 5368//0035
- Zoning: RESIDENTIAL
- Special conditions: Standard
Construction
Type & style
- Home type: SingleFamily
- Property subtype: Single Family Residence
- Attached to another structure: Yes
Materials
- Brick, Asphalt, Concrete
- Foundation: Concrete Perimeter
- Roof: Rubber,Asphalt
Condition
- Excellent
- New construction: No
- Year built: 1952
- Major remodel year: 2023
Utilities & green energy
- Sewer: Public Sewer
- Water: Public
- Utilities for property: Natural Gas Available, Electricity Available, Cable Available
Community & neighborhood
Security
- Security features: Window Bars, Smoke Detector(s), Main Entrance Lock, Security Gate, Carbon Monoxide Detector(s)
Location
- Region: Washington
- Subdivision: Ft Dupont Park
Other
Other facts
- Listing agreement: Exclusive Right To Sell
- Listing terms: FHA,Conventional,Cash,VA Loan
- Ownership: Fee Simple
Price history
| Date | Event | Price |
|---|---|---|
| 1/3/2025 | Sold | $427,000+0%$278/sqft |
Source: | ||
| 8/29/2024 | Pending sale | $426,900$278/sqft |
Source: | ||
| 6/25/2024 | Price change | $426,900-2.3%$278/sqft |
Source: | ||
| 4/27/2024 | Listed for sale | $437,000-10.3%$285/sqft |
Source: | ||
| 9/22/2023 | Listing removed | $487,000$317/sqft |
Source: | ||
Public tax history
| Year | Property taxes | Tax assessment |
|---|---|---|
| 2025 | $2,005 +1.5% | $325,730 +2% |
| 2024 | $1,976 +4.9% | $319,480 +1.8% |
| 2023 | $1,883 +7.4% | $313,720 +7.2% |
Find assessor info on the county website
Neighborhood: Fort Davis
Nearby schools
GreatSchools rating
- 6/10Beers Elementary SchoolGrades: PK-5Distance: 0.8 mi
- 3/10Sousa Middle SchoolGrades: 6-8Distance: 1.3 mi
- 2/10Anacostia High SchoolGrades: 9-12Distance: 2.2 mi
Schools provided by the listing agent
- High: Anacostia Senior
- District: District Of Columbia Public Schools
Source: Bright MLS. This data may not be complete. We recommend contacting the local school district to confirm school assignments for this home.

Get pre-qualified for a loan
At Zillow Home Loans, we can pre-qualify you in as little as 5 minutes with no impact to your credit score.An equal housing lender. NMLS #10287.

