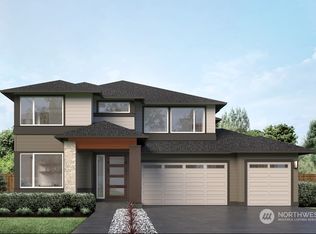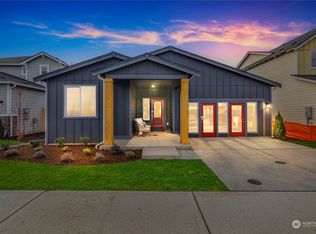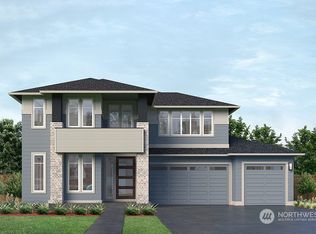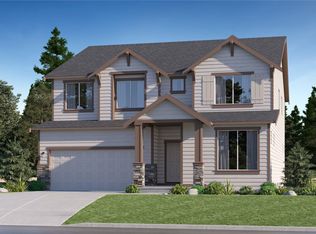Sold
Listed by:
Christine L. Cordova,
Teambuilder KW,
Manpreet Sandurya,
Teambuilder KW
Bought with: COMPASS
$947,995
4220 SW Reef Road SW, Port Orchard, WA 98367
4beds
3,898sqft
Single Family Residence
Built in 2025
6,520.93 Square Feet Lot
$952,400 Zestimate®
$243/sqft
$3,909 Estimated rent
Home value
$952,400
$876,000 - $1.04M
$3,909/mo
Zestimate® history
Loading...
Owner options
Explore your selling options
What's special
The Ivy by MainVue Homes at McCormick Village community is a stunning design you don't want to miss. Upon entry find a soaring Two-Story Foyer a corner set a Home Office. Deeper into the home, the Two-Story Great Room is paired perfectly with a sophisticated Dining room and mutually connected Gourmet Kitchen flush with 3cm Quartz counters, Stainless Steel Appliances, and a Grand Butler’s Pantry. For more space, a main floor Multi-Purpose Room is tucked just off the kitchen. Upstairs, look out onto the Great Room from the front-facing Leisure room that leads to three secondary bedrooms and the luxurious Grand Suite. Customer registration policy: Buyer’s Broker to visit or be registered on Buyer’s 1st visit for full Commission is reduced.
Zillow last checked: 8 hours ago
Listing updated: July 21, 2025 at 04:01am
Listed by:
Christine L. Cordova,
Teambuilder KW,
Manpreet Sandurya,
Teambuilder KW
Bought with:
Meredith T Laws, 25006356
COMPASS
Source: NWMLS,MLS#: 2236711
Facts & features
Interior
Bedrooms & bathrooms
- Bedrooms: 4
- Bathrooms: 4
- Full bathrooms: 3
- 3/4 bathrooms: 1
- Main level bathrooms: 1
Primary bedroom
- Description: Walk In Closet
Bedroom
- Description: Bed 2 walk in closet
Bedroom
- Description: Bed 3 walk in closet
Bedroom
- Description: Bed 4 Walk in Closet
Bathroom three quarter
- Description: bathroom with shower
- Level: Main
Bathroom full
- Description: Grand Bath
Bathroom full
- Description: Hall Bath
Bathroom full
- Description: Bed 2 bath
Bonus room
- Description: Multi-Purpose room
- Level: Main
Bonus room
- Description: Outdoor Room
- Level: Main
Bonus room
- Description: Leisure Room
Den office
- Description: Home Office
- Level: Main
Dining room
- Description: Open to Above
- Level: Main
Entry hall
- Level: Main
Great room
- Description: Open to Above
- Level: Main
Kitchen with eating space
- Description: Grand Butler’s Pantry
- Level: Main
Heating
- Fireplace, 90%+ High Efficiency, Heat Pump, Electric, Natural Gas
Cooling
- 90%+ High Efficiency, Central Air, Heat Pump
Appliances
- Included: Dishwasher(s), Disposal, Microwave(s), Stove(s)/Range(s), Garbage Disposal, Water Heater: Electric-Tank, Water Heater Location: Garage
Features
- Bath Off Primary, Loft, Walk-In Pantry
- Flooring: Ceramic Tile, Laminate, Vinyl, Carpet
- Windows: Double Pane/Storm Window
- Basement: None
- Number of fireplaces: 1
- Fireplace features: Gas, Main Level: 1, Fireplace
Interior area
- Total structure area: 3,898
- Total interior livable area: 3,898 sqft
Property
Parking
- Total spaces: 3
- Parking features: Attached Garage
- Attached garage spaces: 3
Features
- Levels: Two
- Stories: 2
- Entry location: Main
- Patio & porch: Bath Off Primary, Double Pane/Storm Window, Fireplace, Loft, Walk-In Closet(s), Walk-In Pantry, Water Heater
- Has view: Yes
- View description: Territorial
Lot
- Size: 6,520 sqft
- Features: Curbs, Paved, Sidewalk, Cable TV, Deck, Fenced-Fully, High Speed Internet
Details
- Parcel number: 57180000080004
- Zoning description: Jurisdiction: City
- Special conditions: Standard
Construction
Type & style
- Home type: SingleFamily
- Architectural style: Northwest Contemporary
- Property subtype: Single Family Residence
Materials
- Cement Planked, Cement Plank
- Foundation: Poured Concrete
- Roof: Composition
Condition
- Very Good
- New construction: Yes
- Year built: 2025
- Major remodel year: 2025
Details
- Builder name: MainVue Homes
Utilities & green energy
- Sewer: Sewer Connected
- Water: Public
Community & neighborhood
Community
- Community features: CCRs
Location
- Region: Port Orchard
- Subdivision: McCormick
HOA & financial
HOA
- HOA fee: $66 monthly
Other
Other facts
- Listing terms: Conventional,FHA,VA Loan
- Cumulative days on market: 369 days
Price history
| Date | Event | Price |
|---|---|---|
| 6/20/2025 | Sold | $947,995$243/sqft |
Source: | ||
| 5/16/2025 | Pending sale | $947,995$243/sqft |
Source: | ||
| 2/20/2025 | Price change | $947,995-0.2%$243/sqft |
Source: | ||
| 8/6/2024 | Price change | $949,850+0.5%$244/sqft |
Source: | ||
| 7/10/2024 | Price change | $944,850+1.1%$242/sqft |
Source: | ||
Public tax history
Tax history is unavailable.
Neighborhood: 98367
Nearby schools
GreatSchools rating
- 7/10Sunnyslope Elementary SchoolGrades: PK-5Distance: 1.5 mi
- 7/10Cedar Heights Junior High SchoolGrades: 6-8Distance: 2.2 mi
- 7/10South Kitsap High SchoolGrades: 9-12Distance: 4 mi
Schools provided by the listing agent
- Elementary: Sunnyslope Elem
- Middle: Cedar Heights Jh
- High: So. Kitsap High
Source: NWMLS. This data may not be complete. We recommend contacting the local school district to confirm school assignments for this home.
Get a cash offer in 3 minutes
Find out how much your home could sell for in as little as 3 minutes with a no-obligation cash offer.
Estimated market value$952,400
Get a cash offer in 3 minutes
Find out how much your home could sell for in as little as 3 minutes with a no-obligation cash offer.
Estimated market value
$952,400



