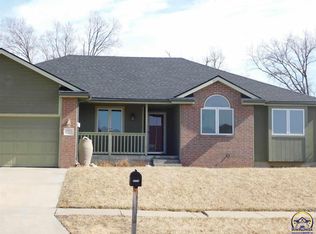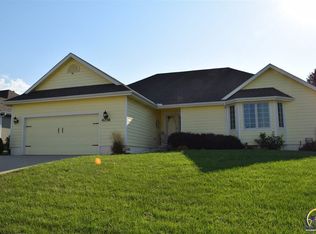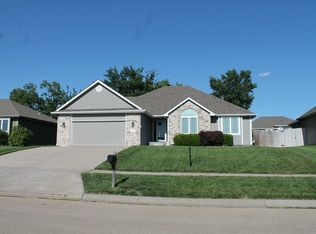Sold on 04/26/23
Price Unknown
4220 SW Cambridge Ave, Topeka, KS 66610
4beds
2,540sqft
Single Family Residence, Residential
Built in 2003
9,583.2 Square Feet Lot
$343,400 Zestimate®
$--/sqft
$2,863 Estimated rent
Home value
$343,400
$326,000 - $361,000
$2,863/mo
Zestimate® history
Loading...
Owner options
Explore your selling options
What's special
Seller says SELL. New price meant to bring action for this stout home ready for its next lucky owners. Dressy architectural detail just matters. Built with pizazz inside and out, this is a special place now for sale just in time to love the backyard above-ground pool this summer. Dramatic ceiling heights. Easy-easy-care, pet-friendly with tile and vinyl flooring galore. 6 panel doors, of course. First floor primary suite in split bedroom plan for enhanced privacy. First floor laundry, too. Basement media room and get-away 4th bedroom and bath. Walk to Great Life Berkshire clubhouse, pool, golf course, and summer camps.
Zillow last checked: 8 hours ago
Listing updated: April 26, 2023 at 02:09pm
Listed by:
Helen Crow 785-817-8686,
Kirk & Cobb, Inc.,
Melissa Herdman 785-250-7020,
Kirk & Cobb, Inc.
Bought with:
Melissa Herdman, 00233019
Kirk & Cobb, Inc.
Source: Sunflower AOR,MLS#: 228362
Facts & features
Interior
Bedrooms & bathrooms
- Bedrooms: 4
- Bathrooms: 3
- Full bathrooms: 3
Primary bedroom
- Level: Main
- Area: 195
- Dimensions: 13 x 15
Bedroom 2
- Level: Main
- Area: 121
- Dimensions: 11 x 11
Bedroom 3
- Level: Main
- Area: 121
- Dimensions: 11 x 11
Bedroom 4
- Level: Basement
- Dimensions: 12 x 12 + 6 x 6
Other
- Level: Basement
- Dimensions: 11 x 11 (office/no door)
Dining room
- Level: Main
- Area: 128.8
- Dimensions: 11.2 x 11.5
Kitchen
- Level: Main
- Area: 119.6
- Dimensions: 10.4 x 11.5
Laundry
- Level: Main
- Area: 36
- Dimensions: 6 x 6
Living room
- Level: Main
- Area: 285.94
- Dimensions: 15.25 x 18.75
Recreation room
- Level: Basement
- Dimensions: 26 x 10 + 15 x 7
Heating
- Natural Gas
Cooling
- Central Air
Appliances
- Included: Electric Range, Dishwasher
- Laundry: Main Level
Features
- Vaulted Ceiling(s)
- Flooring: Vinyl, Ceramic Tile
- Basement: Concrete,Full,Partially Finished
- Number of fireplaces: 1
- Fireplace features: One
Interior area
- Total structure area: 2,540
- Total interior livable area: 2,540 sqft
- Finished area above ground: 1,598
- Finished area below ground: 942
Property
Parking
- Parking features: Attached
- Has attached garage: Yes
Features
- Patio & porch: Deck
- Has private pool: Yes
- Pool features: Above Ground
- Fencing: Wood
Lot
- Size: 9,583 sqft
- Dimensions: 75 x 130
Details
- Parcel number: R65690
- Special conditions: Standard,Arm's Length
Construction
Type & style
- Home type: SingleFamily
- Architectural style: Ranch
- Property subtype: Single Family Residence, Residential
Materials
- Frame
- Roof: Composition
Condition
- Year built: 2003
Utilities & green energy
- Water: Public
Community & neighborhood
Location
- Region: Topeka
- Subdivision: Colly Creek #9
Price history
| Date | Event | Price |
|---|---|---|
| 4/26/2023 | Sold | -- |
Source: | ||
| 4/20/2023 | Pending sale | $275,000$108/sqft |
Source: | ||
| 4/19/2023 | Price change | $275,000-6.8%$108/sqft |
Source: | ||
| 4/5/2023 | Price change | $295,000-7.8%$116/sqft |
Source: | ||
| 4/1/2023 | Listed for sale | $320,000+50.6%$126/sqft |
Source: | ||
Public tax history
| Year | Property taxes | Tax assessment |
|---|---|---|
| 2025 | -- | $38,640 +2% |
| 2024 | $6,858 +2.5% | $37,882 +3% |
| 2023 | $6,692 +8.3% | $36,779 +12% |
Find assessor info on the county website
Neighborhood: Colly Creek
Nearby schools
GreatSchools rating
- 3/10Pauline Central Primary SchoolGrades: PK-3Distance: 3.2 mi
- 6/10Washburn Rural Middle SchoolGrades: 7-8Distance: 2.8 mi
- 8/10Washburn Rural High SchoolGrades: 9-12Distance: 3.1 mi
Schools provided by the listing agent
- Elementary: Pauline Elementary School/USD 437
- Middle: Washburn Rural Middle School/USD 437
- High: Washburn Rural High School/USD 437
Source: Sunflower AOR. This data may not be complete. We recommend contacting the local school district to confirm school assignments for this home.


