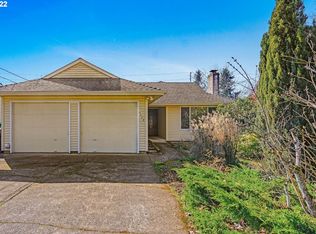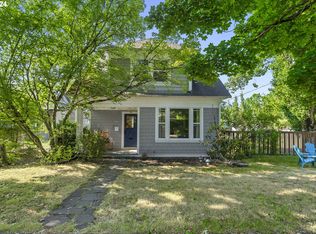Sold
$560,450
4220 SE Ellis St, Portland, OR 97206
3beds
2,016sqft
Residential, Single Family Residence
Built in 1963
5,227.2 Square Feet Lot
$557,600 Zestimate®
$278/sqft
$2,271 Estimated rent
Home value
$557,600
$524,000 - $591,000
$2,271/mo
Zestimate® history
Loading...
Owner options
Explore your selling options
What's special
Meticulously cared for and in mint condition, this 3-bedroom, 1-bath mid-century modern is a true Woodstock treasure. Tucked on a peaceful non-through street, it feels like a time capsule with its original character intact while offering modern convenience. Inside, every detail shines, from the stunning original hardwood floors to the corner fireplace and custom built-ins throughout. Convenient 1-level living with a full basement. The basement is pristine and versatile, with a complete workshop setup, laundry area with washer and dryer, room for hobbies, and storage galore. All appliances stay for a move-in-ready experience. New exterior paint 2019, vinyl windows were installed in bedrooms in 2017, plumbing updates in 2005- bye bye galvanized steel! Outside, the sunny, fully fenced backyard is ideal for raised beds, play, or entertaining, framed by fruit trees, established perennials, and a covered patio for year-round enjoyment. Everyday living is made simple thanks to a Walk Score in the 90s and a Bike Score of 99, placing you steps to all the coolest eateries, coffee shops and boutiques. You will love living near Woodstock Park, Woodstock Farmers Market, and sought-after Woodstock Elementary. This home perfectly blends timeless mid-century style, meticulous upkeep, and an unbeatable location in one of Portland’s most beloved neighborhoods. Ready to be cherished for its next chapter. This is a total gem so add it to your home tour list!! [Home Energy Score = 3. HES Report at https://rpt.greenbuildingregistry.com/hes/OR10241481]
Zillow last checked: 8 hours ago
Listing updated: October 09, 2025 at 03:16am
Listed by:
Allison Fuller 503-975-9420,
Keller Williams Sunset Corridor
Bought with:
Chris Bonner, 900200005
Neighbors Realty
Source: RMLS (OR),MLS#: 427944919
Facts & features
Interior
Bedrooms & bathrooms
- Bedrooms: 3
- Bathrooms: 1
- Full bathrooms: 1
- Main level bathrooms: 1
Primary bedroom
- Features: Wood Floors
- Level: Main
- Area: 168
- Dimensions: 14 x 12
Bedroom 2
- Features: Wood Floors
- Level: Main
- Area: 144
- Dimensions: 12 x 12
Bedroom 3
- Features: Wood Floors
- Level: Main
- Area: 121
- Dimensions: 11 x 11
Dining room
- Features: Kitchen Dining Room Combo
- Level: Main
- Area: 132
- Dimensions: 11 x 12
Kitchen
- Features: Builtin Features, Free Standing Range, Free Standing Refrigerator
- Level: Main
- Area: 120
- Width: 12
Living room
- Features: Fireplace, Wood Floors
- Level: Main
- Area: 195
- Dimensions: 13 x 15
Heating
- Forced Air, Fireplace(s)
Appliances
- Included: Free-Standing Range, Free-Standing Refrigerator, Washer/Dryer, Electric Water Heater
Features
- Kitchen Dining Room Combo, Built-in Features
- Flooring: Hardwood, Wood
- Windows: Aluminum Frames, Double Pane Windows, Vinyl Frames
- Basement: Full
- Number of fireplaces: 1
- Fireplace features: Wood Burning
Interior area
- Total structure area: 2,016
- Total interior livable area: 2,016 sqft
Property
Parking
- Total spaces: 1
- Parking features: Driveway, Off Street, Garage Door Opener, Attached
- Attached garage spaces: 1
- Has uncovered spaces: Yes
Features
- Stories: 2
- Patio & porch: Covered Patio, Patio
- Exterior features: Garden, Yard
- Fencing: Fenced
Lot
- Size: 5,227 sqft
- Features: Level, SqFt 5000 to 6999
Details
- Parcel number: R312935
Construction
Type & style
- Home type: SingleFamily
- Architectural style: Mid Century Modern
- Property subtype: Residential, Single Family Residence
Materials
- Wood Siding
- Foundation: Concrete Perimeter
- Roof: Composition
Condition
- Resale
- New construction: No
- Year built: 1963
Utilities & green energy
- Gas: Gas
- Sewer: Public Sewer
- Water: Public
- Utilities for property: Cable Connected
Community & neighborhood
Security
- Security features: None
Location
- Region: Portland
Other
Other facts
- Listing terms: Cash,Conventional,FHA,VA Loan
- Road surface type: Paved
Price history
| Date | Event | Price |
|---|---|---|
| 10/8/2025 | Sold | $560,450+4%$278/sqft |
Source: | ||
| 9/9/2025 | Pending sale | $539,000$267/sqft |
Source: | ||
| 9/3/2025 | Listed for sale | $539,000+162.9%$267/sqft |
Source: | ||
| 11/5/2010 | Sold | $205,000-6.8%$102/sqft |
Source: Public Record | ||
| 10/13/2010 | Price change | $220,000-2.2%$109/sqft |
Source: John L Scott Real Estate #10080824 | ||
Public tax history
| Year | Property taxes | Tax assessment |
|---|---|---|
| 2025 | $5,166 +3.7% | $191,720 +3% |
| 2024 | $4,980 +4% | $186,140 +3% |
| 2023 | $4,789 +2.2% | $180,720 +3% |
Find assessor info on the county website
Neighborhood: Woodstock
Nearby schools
GreatSchools rating
- 8/10Woodstock Elementary SchoolGrades: K-5Distance: 0.3 mi
- 6/10Lane Middle SchoolGrades: 6-8Distance: 1.1 mi
- 7/10Cleveland High SchoolGrades: 9-12Distance: 1.5 mi
Schools provided by the listing agent
- Elementary: Woodstock
- Middle: Lane
- High: Cleveland
Source: RMLS (OR). This data may not be complete. We recommend contacting the local school district to confirm school assignments for this home.
Get a cash offer in 3 minutes
Find out how much your home could sell for in as little as 3 minutes with a no-obligation cash offer.
Estimated market value
$557,600
Get a cash offer in 3 minutes
Find out how much your home could sell for in as little as 3 minutes with a no-obligation cash offer.
Estimated market value
$557,600

