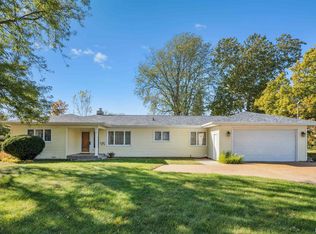Sold for $305,000 on 05/17/24
$305,000
4220 Rodeo Rd, Davenport, IA 52806
3beds
2,289sqft
Single Family Residence, Residential
Built in 1966
0.78 Acres Lot
$317,600 Zestimate®
$133/sqft
$2,123 Estimated rent
Home value
$317,600
$299,000 - $340,000
$2,123/mo
Zestimate® history
Loading...
Owner options
Explore your selling options
What's special
Welcome to 4220 Rodeo Road, Davenport, Iowa. This custom built, one owner home is a classic in this established neighborhood. Step through the inviting foyer adorned with decorative glass side lights, hinting at the charm within. The kitchen, equipped with abundant cabinetry, Corian countertops, and appliances are included. A very open concept with a formal dining area overlooking the formal living room with a wall of expansive windows, makes for a great area to entertaining guests. Enjoy the double-sided stone fireplace from here as well as the spacious family room with decorative wood beams. Retreat to the primary bedroom, boasting a private bath and his-and-her closets, while two additional bedrooms and a full bath complete the main level. Note all the built-ins and extra closet space. The lower level has a finished rec room and yet another fireplace, offering versatility for leisure and entertainment. Abundant storage space accommodates potential for an exercise area or further customization. Just over .75 of an acre yard with mature trees, a U-shaped drive are what you will find here in this pristine neighborhood. This home is being SOLD AS-IS.
Zillow last checked: 8 hours ago
Listing updated: May 24, 2024 at 01:01pm
Listed by:
Geri Doyle Cell:563-343-5526,
Mel Foster Co. Davenport
Bought with:
Amber Dreifurst, S70986000/475206692
BUY SELL BUILD QC - Real Broker, LLC
Source: RMLS Alliance,MLS#: QC4251698 Originating MLS: Quad City Area Realtor Association
Originating MLS: Quad City Area Realtor Association

Facts & features
Interior
Bedrooms & bathrooms
- Bedrooms: 3
- Bathrooms: 3
- Full bathrooms: 2
- 1/2 bathrooms: 1
Bedroom 1
- Level: Main
- Dimensions: 13ft 0in x 14ft 0in
Bedroom 2
- Level: Main
- Dimensions: 11ft 0in x 13ft 0in
Bedroom 3
- Level: Main
- Dimensions: 12ft 0in x 11ft 0in
Other
- Level: Main
- Dimensions: 11ft 0in x 12ft 0in
Other
- Area: 333
Family room
- Level: Main
- Dimensions: 13ft 0in x 21ft 0in
Kitchen
- Level: Main
- Dimensions: 13ft 0in x 13ft 0in
Living room
- Level: Main
- Dimensions: 14ft 0in x 22ft 0in
Main level
- Area: 1956
Recreation room
- Level: Basement
- Dimensions: 13ft 0in x 21ft 0in
Heating
- Forced Air
Cooling
- Central Air
Appliances
- Included: Dishwasher, Microwave, Range, Refrigerator, Gas Water Heater
Features
- Ceiling Fan(s), High Speed Internet, Solid Surface Counter
- Windows: Window Treatments, Blinds
- Basement: Full,Partially Finished
- Number of fireplaces: 3
- Fireplace features: Multi-Sided, Wood Burning
Interior area
- Total structure area: 1,956
- Total interior livable area: 2,289 sqft
Property
Parking
- Total spaces: 2
- Parking features: Attached
- Attached garage spaces: 2
- Details: Number Of Garage Remotes: 2
Features
- Patio & porch: Patio
Lot
- Size: 0.78 Acres
- Dimensions: 100 x 341 x 174 x 157 x 204
- Features: Level
Details
- Parcel number: M150229A
Construction
Type & style
- Home type: SingleFamily
- Architectural style: Ranch
- Property subtype: Single Family Residence, Residential
Materials
- Brick, Vinyl Siding
- Foundation: Concrete Perimeter
- Roof: Shingle
Condition
- New construction: No
- Year built: 1966
Utilities & green energy
- Sewer: Public Sewer
- Water: Public
- Utilities for property: Cable Available
Community & neighborhood
Location
- Region: Davenport
- Subdivision: Brunsview Park
Other
Other facts
- Road surface type: Paved
Price history
| Date | Event | Price |
|---|---|---|
| 5/17/2024 | Sold | $305,000+5.2%$133/sqft |
Source: | ||
| 4/18/2024 | Pending sale | $290,000$127/sqft |
Source: | ||
| 4/15/2024 | Listed for sale | $290,000$127/sqft |
Source: | ||
Public tax history
| Year | Property taxes | Tax assessment |
|---|---|---|
| 2024 | $3,644 -12.9% | $235,040 |
| 2023 | $4,184 -0.4% | $235,040 +12.9% |
| 2022 | $4,200 +0% | $208,150 |
Find assessor info on the county website
Neighborhood: 52806
Nearby schools
GreatSchools rating
- 2/10Adams Elementary SchoolGrades: K-6Distance: 0.9 mi
- 2/10Wood Intermediate SchoolGrades: 7-8Distance: 1.1 mi
- 2/10North High SchoolGrades: 9-12Distance: 1.5 mi
Schools provided by the listing agent
- High: Davenport
Source: RMLS Alliance. This data may not be complete. We recommend contacting the local school district to confirm school assignments for this home.

Get pre-qualified for a loan
At Zillow Home Loans, we can pre-qualify you in as little as 5 minutes with no impact to your credit score.An equal housing lender. NMLS #10287.
