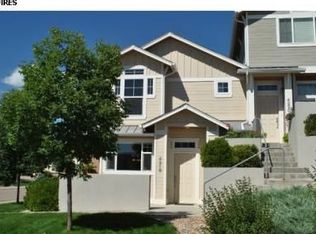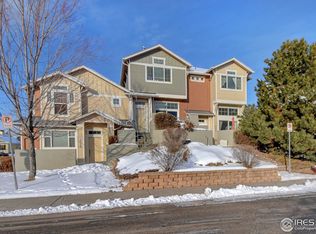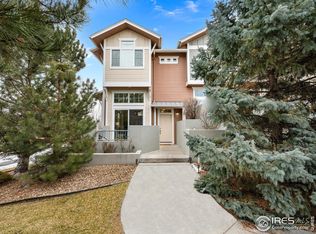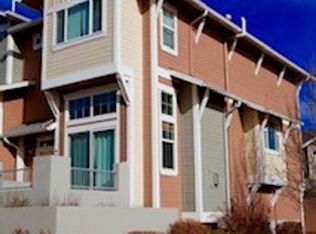Sold for $450,000 on 04/18/25
$450,000
4220 Riley Dr, Longmont, CO 80503
2beds
1,260sqft
Attached Dwelling, Townhouse
Built in 2005
835 Square Feet Lot
$440,500 Zestimate®
$357/sqft
$2,237 Estimated rent
Home value
$440,500
$414,000 - $471,000
$2,237/mo
Zestimate® history
Loading...
Owner options
Explore your selling options
What's special
This charming residence is thoughtfully designed with an open-concept floor plan to maximize the living space, modern finishes and is located in highly desirable SW Longmont! This updated home is nestled in an established, tree abundant and sought-after neighborhood away from road noise and traffic, surrounded by numerous trails, centrally located between downtown Boulder and Longmont, within a quick drive to the mountains. Upon entering, you'll be greeted by oversized windows that flood the high ceiling living area with natural light. The home has beautiful, upgraded solid wood floors, tile and stunning quartz countertops throughout. The updated kitchen features a walk-in pantry and large island perfect for gatherings. The primary suite has vaulted ceilings and includes a recently upgraded ensuite bathroom. The 2nd bedroom is also generously sized and comes with its own refreshed ensuite bathroom. Step outside the private patio, perfect for entertaining. The convenience of a 2-car attached garage provides ample parking and additional storage space. Equipped with NextLight Gig internet. With all the maintenance taken care of and close proximity to local schools, parks, shopping and easy access to highways, this is the perfect place to call home, giving you more time to enjoy the colorful ColoRADo outdoors!
Zillow last checked: 8 hours ago
Listing updated: April 18, 2025 at 11:58am
Listed by:
Jessica Gallegos 970-667-2707,
Coldwell Banker Realty-NOCO
Bought with:
Chandra Rose
Compass - Boulder
Source: IRES,MLS#: 1025125
Facts & features
Interior
Bedrooms & bathrooms
- Bedrooms: 2
- Bathrooms: 3
- Full bathrooms: 2
- 1/2 bathrooms: 1
Primary bedroom
- Area: 180
- Dimensions: 12 x 15
Kitchen
- Area: 96
- Dimensions: 12 x 8
Heating
- Forced Air
Cooling
- Central Air
Appliances
- Included: Electric Range/Oven, Dishwasher, Refrigerator, Microwave, Disposal
- Laundry: Washer/Dryer Hookups
Features
- High Speed Internet, Eat-in Kitchen, Cathedral/Vaulted Ceilings, Open Floorplan, Pantry, Open Floor Plan
- Flooring: Wood, Wood Floors
- Basement: None
- Has fireplace: Yes
- Fireplace features: Gas, Living Room
Interior area
- Total structure area: 1,260
- Total interior livable area: 1,260 sqft
- Finished area above ground: 1,260
- Finished area below ground: 0
Property
Parking
- Total spaces: 2
- Parking features: Garage Door Opener, Tandem
- Attached garage spaces: 2
- Details: Garage Type: Attached
Features
- Levels: Two
- Stories: 2
- Patio & porch: Patio
- Exterior features: Lighting
Lot
- Size: 835 sqft
- Features: Sidewalks
Details
- Parcel number: R0507075
- Zoning: TOWNHOUSE
- Special conditions: Private Owner
Construction
Type & style
- Home type: Townhouse
- Property subtype: Attached Dwelling, Townhouse
- Attached to another structure: Yes
Materials
- Composition Siding
- Roof: Composition
Condition
- Not New, Previously Owned
- New construction: No
- Year built: 2005
Utilities & green energy
- Electric: Electric, City of Longmon
- Gas: Natural Gas, XCEL
- Water: City Water, City of Longmont
- Utilities for property: Natural Gas Available, Electricity Available, Cable Available
Community & neighborhood
Community
- Community features: None
Location
- Region: Longmont
- Subdivision: Reserve At Renaissance
HOA & financial
HOA
- Has HOA: Yes
- HOA fee: $371 monthly
- Services included: Snow Removal, Management, Maintenance Structure, Water/Sewer, Insurance
- Second HOA fee: $204 quarterly
Other
Other facts
- Listing terms: Cash,Conventional,FHA,VA Loan
- Road surface type: Paved
Price history
| Date | Event | Price |
|---|---|---|
| 4/18/2025 | Sold | $450,000-4.1%$357/sqft |
Source: | ||
| 3/16/2025 | Pending sale | $469,000$372/sqft |
Source: | ||
| 2/8/2025 | Price change | $469,000-1.1%$372/sqft |
Source: | ||
| 1/23/2025 | Listed for sale | $474,000$376/sqft |
Source: | ||
| 1/20/2025 | Listing removed | $474,000$376/sqft |
Source: | ||
Public tax history
| Year | Property taxes | Tax assessment |
|---|---|---|
| 2025 | $2,607 +1.4% | $29,619 -4.3% |
| 2024 | $2,572 +3.4% | $30,941 -1% |
| 2023 | $2,488 -1.3% | $31,241 +24.3% |
Find assessor info on the county website
Neighborhood: 80503
Nearby schools
GreatSchools rating
- 8/10Blue Mountain Elementary SchoolGrades: PK-5Distance: 0.9 mi
- 9/10Altona Middle SchoolGrades: 6-8Distance: 0.5 mi
- 8/10Silver Creek High SchoolGrades: 9-12Distance: 1 mi
Schools provided by the listing agent
- Elementary: Blue Mountain
- Middle: Altona
- High: Silver Creek
Source: IRES. This data may not be complete. We recommend contacting the local school district to confirm school assignments for this home.
Get a cash offer in 3 minutes
Find out how much your home could sell for in as little as 3 minutes with a no-obligation cash offer.
Estimated market value
$440,500
Get a cash offer in 3 minutes
Find out how much your home could sell for in as little as 3 minutes with a no-obligation cash offer.
Estimated market value
$440,500



