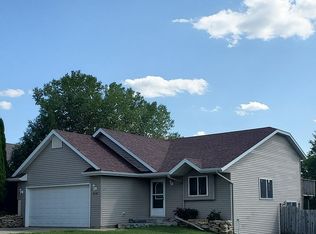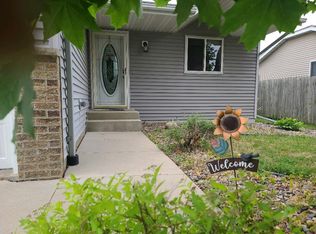Closed
$330,000
4220 Red Hawk Dr SE, Rochester, MN 55904
4beds
1,952sqft
Single Family Residence
Built in 2003
6,534 Square Feet Lot
$339,400 Zestimate®
$169/sqft
$2,258 Estimated rent
Home value
$339,400
$309,000 - $370,000
$2,258/mo
Zestimate® history
Loading...
Owner options
Explore your selling options
What's special
You will fall in love with this tastefully updated 4-bedroom, 2-bathroom home in Southeast Rochester near Golf Courses, Shopping, Schools & Hiking Trails! This split-level home offers an open floor plan with natural woodwork, a spacious kitchen with newer kitchen appliances, butcher-block counters and a bright living area. The primary suite features a walk-through full bath, while the finished lower level includes a large family room, and two bedrooms. There is an area to place a bar with shelving incorporated into the space in lower family room. Enjoy the fully fenced backyard, a 14 x 16 deck and storage shed. Come home to the attached two-car garage with an insulated door. Located within 10 to 12 minutes of Mayo Clinic and easy access to Highways 14E & US-52. Move-in ready—schedule your tour today! Sellers can accomodate a quick closing.
Zillow last checked: 8 hours ago
Listing updated: May 06, 2025 at 03:14am
Listed by:
Josh Huglen 507-250-6194,
Real Broker, LLC.
Bought with:
Alex Dergam-Larson
Counselor Realty of Rochester
Source: NorthstarMLS as distributed by MLS GRID,MLS#: 6659506
Facts & features
Interior
Bedrooms & bathrooms
- Bedrooms: 4
- Bathrooms: 2
- Full bathrooms: 1
- 3/4 bathrooms: 1
Bedroom 1
- Level: Main
Bedroom 2
- Level: Main
Bedroom 3
- Level: Basement
Bedroom 4
- Level: Basement
Family room
- Level: Basement
Kitchen
- Level: Main
Laundry
- Level: Basement
Living room
- Level: Main
Storage
- Level: Basement
Heating
- Forced Air
Cooling
- Central Air
Appliances
- Included: Dishwasher, Disposal, Dryer, Exhaust Fan, Microwave, Refrigerator, Washer, Water Softener Owned
Features
- Basement: Block,Egress Window(s),Finished
- Has fireplace: No
Interior area
- Total structure area: 1,952
- Total interior livable area: 1,952 sqft
- Finished area above ground: 976
- Finished area below ground: 886
Property
Parking
- Total spaces: 2
- Parking features: Attached, Garage Door Opener
- Attached garage spaces: 2
- Has uncovered spaces: Yes
Accessibility
- Accessibility features: None
Features
- Levels: Multi/Split
- Patio & porch: Deck
- Pool features: None
- Fencing: Full
Lot
- Size: 6,534 sqft
- Features: Many Trees
Details
- Additional structures: Storage Shed
- Foundation area: 976
- Parcel number: 630433065886
- Zoning description: Residential-Single Family
Construction
Type & style
- Home type: SingleFamily
- Property subtype: Single Family Residence
Materials
- Vinyl Siding, Block, Concrete, Frame
- Roof: Asphalt,Pitched
Condition
- Age of Property: 22
- New construction: No
- Year built: 2003
Utilities & green energy
- Electric: Circuit Breakers, 100 Amp Service, Power Company: Rochester Public Utilities
- Gas: Natural Gas
- Sewer: City Sewer/Connected
- Water: City Water/Connected
Community & neighborhood
Location
- Region: Rochester
- Subdivision: Valley Side Estates 2nd
HOA & financial
HOA
- Has HOA: No
Other
Other facts
- Road surface type: Paved
Price history
| Date | Event | Price |
|---|---|---|
| 4/14/2025 | Sold | $330,000+1.5%$169/sqft |
Source: | ||
| 3/23/2025 | Pending sale | $325,000$166/sqft |
Source: | ||
| 3/21/2025 | Listed for sale | $325,000+12.1%$166/sqft |
Source: | ||
| 2/28/2023 | Sold | $290,000+56.5%$149/sqft |
Source: | ||
| 9/2/2016 | Sold | $185,250+3.2%$95/sqft |
Source: | ||
Public tax history
| Year | Property taxes | Tax assessment |
|---|---|---|
| 2025 | $3,537 +15.5% | $262,300 +5.4% |
| 2024 | $3,063 | $248,900 +3.1% |
| 2023 | -- | $241,300 +9.4% |
Find assessor info on the county website
Neighborhood: 55904
Nearby schools
GreatSchools rating
- 5/10Pinewood Elementary SchoolGrades: PK-5Distance: 2.6 mi
- 9/10Mayo Senior High SchoolGrades: 8-12Distance: 2.6 mi
- 4/10Willow Creek Middle SchoolGrades: 6-8Distance: 2.9 mi
Schools provided by the listing agent
- Elementary: Pinewood
- Middle: Willow Creek
- High: Mayo
Source: NorthstarMLS as distributed by MLS GRID. This data may not be complete. We recommend contacting the local school district to confirm school assignments for this home.
Get a cash offer in 3 minutes
Find out how much your home could sell for in as little as 3 minutes with a no-obligation cash offer.
Estimated market value$339,400
Get a cash offer in 3 minutes
Find out how much your home could sell for in as little as 3 minutes with a no-obligation cash offer.
Estimated market value
$339,400

