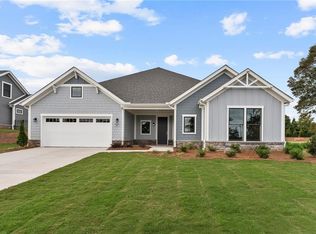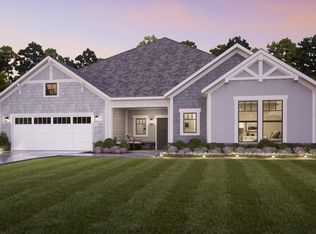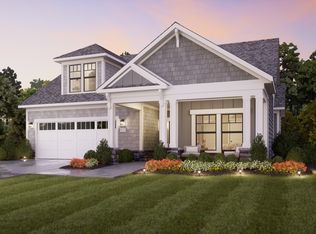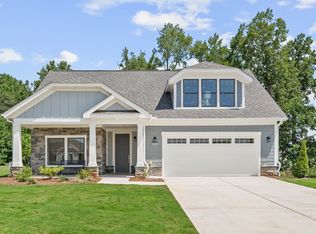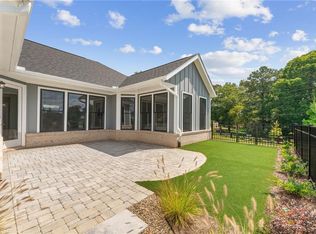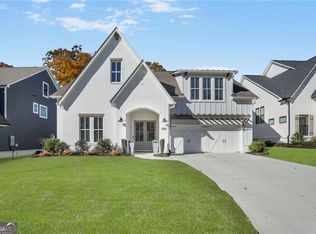4220 Provenance Trl, Cumming, GA 30028
What's special
- 254 days |
- 94 |
- 2 |
Zillow last checked: 8 hours ago
Listing updated: December 03, 2025 at 06:29am
Ryan Plowman,
Plowman Properties, LLC
Travel times
Schedule tour
Select your preferred tour type — either in-person or real-time video tour — then discuss available options with the builder representative you're connected with.
Facts & features
Interior
Bedrooms & bathrooms
- Bedrooms: 3
- Bathrooms: 3
- Full bathrooms: 3
- Main level bathrooms: 2
- Main level bedrooms: 2
Rooms
- Room types: Bathroom, Bedroom, Bonus Room, Den, Kitchen, Laundry, Living Room, Master Bathroom, Master Bedroom
Primary bedroom
- Features: Master on Main, Split Bedroom Plan
- Level: Master on Main, Split Bedroom Plan
Bedroom
- Features: Master on Main, Split Bedroom Plan
Primary bathroom
- Features: Double Vanity, Shower Only
Dining room
- Features: Open Concept
Kitchen
- Features: Kitchen Island, Pantry, Stone Counters, View to Family Room
Heating
- Natural Gas
Cooling
- Central Air, Electric
Appliances
- Included: Dishwasher, Disposal, Electric Oven, Gas Cooktop, Microwave, Range Hood, Refrigerator
- Laundry: Laundry Room, Main Level
Features
- Crown Molding, Entrance Foyer, High Ceilings 9 ft Main, His and Hers Closets, Recessed Lighting, Tray Ceiling(s), Walk-In Closet(s)
- Flooring: Carpet, Ceramic Tile
- Windows: Insulated Windows
- Basement: None
- Number of fireplaces: 1
- Fireplace features: Family Room, Gas Log
- Common walls with other units/homes: No Common Walls
Interior area
- Total structure area: 2,571
- Total interior livable area: 2,571 sqft
- Finished area above ground: 2,571
- Finished area below ground: 0
Property
Parking
- Total spaces: 2
- Parking features: Attached, Driveway, Garage, Garage Door Opener, Garage Faces Front, Kitchen Level
- Attached garage spaces: 2
- Has uncovered spaces: Yes
Accessibility
- Accessibility features: Accessible Bedroom, Accessible Closets, Accessible Hallway(s), Accessible Kitchen
Features
- Levels: One and One Half
- Stories: 1
- Patio & porch: Patio
- Exterior features: Courtyard, Lighting, Rain Gutters
- Pool features: None
- Spa features: None
- Fencing: Fenced
- Has view: Yes
- View description: Neighborhood
- Waterfront features: None
- Body of water: None
Lot
- Size: 0.3 Acres
- Dimensions: 80x165x165x80
- Features: Landscaped
Details
- Additional structures: None
- Other equipment: None
- Horse amenities: None
Construction
Type & style
- Home type: SingleFamily
- Architectural style: Craftsman,Ranch
- Property subtype: Single Family Residence, Residential
Materials
- Blown-In Insulation, HardiPlank Type
- Foundation: Slab
- Roof: Shingle
Condition
- Under Construction
- New construction: Yes
- Year built: 2025
Details
- Builder name: Epcon Communities
- Warranty included: Yes
Utilities & green energy
- Electric: 110 Volts, 220 Volts
- Sewer: Public Sewer
- Water: Public
- Utilities for property: Cable Available, Electricity Available, Natural Gas Available, Phone Available, Sewer Available, Water Available
Green energy
- Energy efficient items: None
- Energy generation: None
Community & HOA
Community
- Features: Dog Park, Homeowners Assoc, Near Schools, Near Shopping, Near Trails/Greenway, Sidewalks, Street Lights
- Security: Carbon Monoxide Detector(s), Smoke Detector(s)
- Senior community: Yes
- Subdivision: The Courtyards at Post Road
HOA
- Has HOA: Yes
- Services included: Maintenance Grounds, Trash
- HOA fee: $285 monthly
Location
- Region: Cumming
Financial & listing details
- Price per square foot: $290/sqft
- Date on market: 4/4/2025
- Cumulative days on market: 254 days
- Electric utility on property: Yes
- Road surface type: Paved
About the community
Celebrate the Season with Up to $60,000 in Savings or a 2.99% Rate at the Red Ribbon Event
Discover right-sized luxury living at Epcon's Red Ribbon Event. Choose up to $60,000 in savings or a 2.99% rate and start the new year living well every day in a home designed for your lifestyle.Source: Epcon Communities
4 homes in this community
Available homes
| Listing | Price | Bed / bath | Status |
|---|---|---|---|
Current home: 4220 Provenance Trl | $745,276 | 3 bed / 3 bath | Available |
| 4220 Provenance Trl | $745,276 | 3 bed / 3 bath | Move-in ready |
| 4210 Provenance Trl | $889,652 | 2 bed / 3 bath | Move-in ready |
| 4210 Provenance Trl | $889,652 | 2 bed / 3 bath | Available |
Source: Epcon Communities
Contact builder
By pressing Contact builder, you agree that Zillow Group and other real estate professionals may call/text you about your inquiry, which may involve use of automated means and prerecorded/artificial voices and applies even if you are registered on a national or state Do Not Call list. You don't need to consent as a condition of buying any property, goods, or services. Message/data rates may apply. You also agree to our Terms of Use.
Learn how to advertise your homesEstimated market value
$741,600
$705,000 - $779,000
Not available
Price history
| Date | Event | Price |
|---|---|---|
| 10/24/2025 | Price change | $745,276-6.8%$290/sqft |
Source: | ||
| 9/29/2025 | Price change | $799,421+0.5%$311/sqft |
Source: | ||
| 5/9/2025 | Price change | $795,431+0.3%$309/sqft |
Source: | ||
| 4/4/2025 | Listed for sale | $792,916$308/sqft |
Source: | ||
Public tax history
Monthly payment
Neighborhood: 30028
Nearby schools
GreatSchools rating
- 6/10Sawnee Elementary SchoolGrades: PK-5Distance: 3.1 mi
- 7/10Hendricks Middle SchoolGrades: 6-8Distance: 0.9 mi
- 9/10West Forsyth High SchoolGrades: 9-12Distance: 1.3 mi
Schools provided by the MLS
- Elementary: Sawnee
- Middle: Hendricks
- High: West Forsyth
Source: FMLS GA. This data may not be complete. We recommend contacting the local school district to confirm school assignments for this home.
