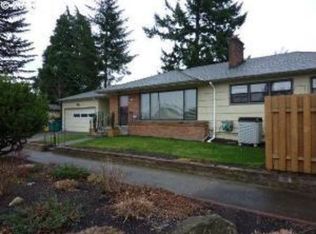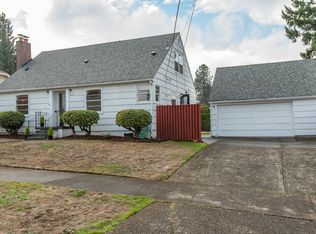Sold
$479,000
4220 NE 69th Ave, Portland, OR 97218
2beds
941sqft
Residential, Single Family Residence
Built in 1950
4,791.6 Square Feet Lot
$468,900 Zestimate®
$509/sqft
$2,046 Estimated rent
Home value
$468,900
$436,000 - $506,000
$2,046/mo
Zestimate® history
Loading...
Owner options
Explore your selling options
What's special
Many updates throughout in this this adorable 2 bedroom 1 Bath house. Located just down the street from the elementary school and stores and restaurants of Freemont. The charming style and built-ins classic to this era along with beautiful wood floors and fireplace. The kitchen with stainless appliances, cottage style white cabinets and tile features looking out over the backyard. The fenced yard with beautiful tree centered gives nice shade and a great place to enjoy the yard and patio.
Zillow last checked: 8 hours ago
Listing updated: October 09, 2024 at 05:48am
Listed by:
Ward Spears 503-522-8269,
Eleete Real Estate,
Courtney Spears 503-519-1548,
Eleete Real Estate
Bought with:
Orly Halpern, 200510231
John L. Scott Portland Central
Source: RMLS (OR),MLS#: 24045758
Facts & features
Interior
Bedrooms & bathrooms
- Bedrooms: 2
- Bathrooms: 1
- Full bathrooms: 1
- Main level bathrooms: 1
Primary bedroom
- Level: Main
Bedroom 2
- Level: Main
Dining room
- Features: Builtin Features, Wood Floors
- Level: Main
Kitchen
- Features: Eating Area, Updated Remodeled, Tile Floor
- Level: Main
Living room
- Features: Builtin Features, Fireplace, Wood Floors
- Level: Main
Heating
- Forced Air, Fireplace(s)
Cooling
- None
Appliances
- Included: Dishwasher, Free-Standing Gas Range, Free-Standing Refrigerator, Washer/Dryer, Gas Water Heater
- Laundry: Laundry Room
Features
- Built-in Features, Eat-in Kitchen, Updated Remodeled, Pantry
- Flooring: Tile, Wood
- Windows: Wood Frames
- Basement: Crawl Space,Partial
- Number of fireplaces: 1
- Fireplace features: Wood Burning
Interior area
- Total structure area: 941
- Total interior livable area: 941 sqft
Property
Parking
- Total spaces: 1
- Parking features: Driveway, Attached
- Attached garage spaces: 1
- Has uncovered spaces: Yes
Accessibility
- Accessibility features: One Level, Accessibility
Features
- Levels: One
- Stories: 1
- Patio & porch: Patio
- Exterior features: Yard, Exterior Entry
- Fencing: Fenced
Lot
- Size: 4,791 sqft
- Dimensions: 50 x 100
- Features: Level, SqFt 5000 to 6999
Details
- Additional structures: ToolShed
- Parcel number: R300831
Construction
Type & style
- Home type: SingleFamily
- Architectural style: Ranch
- Property subtype: Residential, Single Family Residence
Materials
- Brick, Wood Siding
- Foundation: Concrete Perimeter
- Roof: Composition
Condition
- Resale,Updated/Remodeled
- New construction: No
- Year built: 1950
Utilities & green energy
- Gas: Gas
- Sewer: Public Sewer
- Water: Public
Community & neighborhood
Location
- Region: Portland
Other
Other facts
- Listing terms: Cash,Conventional
- Road surface type: Paved
Price history
| Date | Event | Price |
|---|---|---|
| 10/9/2024 | Sold | $479,000-0.2%$509/sqft |
Source: | ||
| 9/17/2024 | Pending sale | $480,000$510/sqft |
Source: | ||
| 9/6/2024 | Listed for sale | $480,000+28%$510/sqft |
Source: | ||
| 5/31/2016 | Sold | $375,000+1.4%$399/sqft |
Source: | ||
| 4/4/2016 | Pending sale | $369,900$393/sqft |
Source: Realty Trust Group, Inc. #16081343 | ||
Public tax history
| Year | Property taxes | Tax assessment |
|---|---|---|
| 2025 | $5,435 +3.7% | $201,700 +3% |
| 2024 | $5,239 +4% | $195,830 +3% |
| 2023 | $5,038 +2.2% | $190,130 +3% |
Find assessor info on the county website
Neighborhood: Roseway
Nearby schools
GreatSchools rating
- 8/10Scott Elementary SchoolGrades: K-5Distance: 0.2 mi
- 6/10Roseway Heights SchoolGrades: 6-8Distance: 0.7 mi
- 4/10Leodis V. McDaniel High SchoolGrades: 9-12Distance: 1 mi
Schools provided by the listing agent
- Elementary: Scott
- Middle: Roseway Heights
- High: Leodis Mcdaniel
Source: RMLS (OR). This data may not be complete. We recommend contacting the local school district to confirm school assignments for this home.
Get a cash offer in 3 minutes
Find out how much your home could sell for in as little as 3 minutes with a no-obligation cash offer.
Estimated market value
$468,900
Get a cash offer in 3 minutes
Find out how much your home could sell for in as little as 3 minutes with a no-obligation cash offer.
Estimated market value
$468,900

