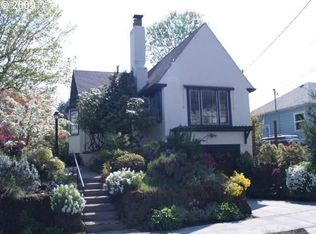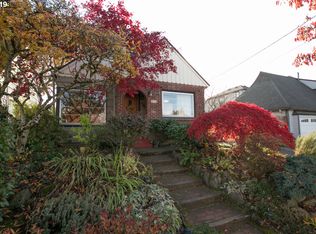Sold
$783,000
4220 NE 38th Ave, Portland, OR 97211
3beds
2,526sqft
Residential, Single Family Residence
Built in 1947
5,662.8 Square Feet Lot
$775,500 Zestimate®
$310/sqft
$3,668 Estimated rent
Home value
$775,500
$729,000 - $822,000
$3,668/mo
Zestimate® history
Loading...
Owner options
Explore your selling options
What's special
Offer received. The deadline for offers is 6:00pm on Friday, July 11th with response by 6:00pm on Saturday, July 12th. Step into timeless elegance with this enchanting 1947 English-style home nestled on a quiet street in one of Portland's most sought-after neighborhoods, one block from Wilshire Park and minutes away from the shops and restaurants in Beaumont Village. Full of character and classic craftsmanship details, including hardwood floors, formal living and dining rooms, a large kitchen with a sunny breakfast nook, two fireplaces, and a large basement with bonus family/guest/office space. Along with a great floor plan, this home features a lengthy list of seller improvements, including plumbing and electrical updates, furnace and AC (2017), sprinkler system (2022), and basement renovation and new sewer line (2022). Top this off with a fully fenced flat backyard, raised garden beds, and a single-car garage. Served by Alameda, Beaumont, and Grant schools. [Home Energy Score = 5. HES Report at https://rpt.greenbuildingregistry.com/hes/OR10096468]
Zillow last checked: 8 hours ago
Listing updated: August 05, 2025 at 06:16am
Listed by:
Erin Livengood 503-913-0706,
Where Real Estate Collaborative
Bought with:
Erin Rothrock, 910400173
Windermere Realty Trust
Source: RMLS (OR),MLS#: 267452438
Facts & features
Interior
Bedrooms & bathrooms
- Bedrooms: 3
- Bathrooms: 2
- Full bathrooms: 1
- Partial bathrooms: 1
- Main level bathrooms: 1
Primary bedroom
- Features: Closet, Wallto Wall Carpet
- Level: Main
Bedroom 2
- Features: Hardwood Floors, Closet
- Level: Upper
Bedroom 3
- Features: Hardwood Floors, Closet
- Level: Upper
Dining room
- Features: Hardwood Floors
- Level: Main
Family room
- Features: Fireplace, Wallto Wall Carpet
- Level: Lower
Kitchen
- Features: Dishwasher, Disposal, Nook, Free Standing Range, Free Standing Refrigerator, Tile Floor
- Level: Main
Living room
- Features: Fireplace, Hardwood Floors
- Level: Main
Office
- Features: Closet
- Level: Lower
Heating
- Forced Air 95 Plus, Fireplace(s)
Cooling
- Central Air
Appliances
- Included: Dishwasher, Disposal, Free-Standing Range, Free-Standing Refrigerator, Stainless Steel Appliance(s), Washer/Dryer, Electric Water Heater
Features
- Closet, Nook, Tile
- Flooring: Hardwood, Tile, Wall to Wall Carpet
- Windows: Double Pane Windows, Vinyl Frames, Wood Frames
- Basement: Partially Finished
- Number of fireplaces: 2
- Fireplace features: Wood Burning
Interior area
- Total structure area: 2,526
- Total interior livable area: 2,526 sqft
Property
Parking
- Total spaces: 1
- Parking features: Driveway, Off Street, Detached
- Garage spaces: 1
- Has uncovered spaces: Yes
Features
- Stories: 3
- Patio & porch: Patio, Porch
- Exterior features: Garden, Raised Beds, Yard
- Fencing: Fenced
Lot
- Size: 5,662 sqft
- Features: Level, Sprinkler, SqFt 5000 to 6999
Details
- Parcel number: R309706
Construction
Type & style
- Home type: SingleFamily
- Architectural style: English
- Property subtype: Residential, Single Family Residence
Materials
- Wood Siding
- Roof: Composition
Condition
- Resale
- New construction: No
- Year built: 1947
Utilities & green energy
- Gas: Gas
- Sewer: Public Sewer
- Water: Public
Community & neighborhood
Security
- Security features: Fire Sprinkler System
Location
- Region: Portland
- Subdivision: Beaumont - Wilshire
Other
Other facts
- Listing terms: Cash,Conventional
- Road surface type: Paved
Price history
| Date | Event | Price |
|---|---|---|
| 8/5/2025 | Sold | $783,000+3.2%$310/sqft |
Source: | ||
| 7/12/2025 | Pending sale | $759,000$300/sqft |
Source: | ||
| 7/7/2025 | Listed for sale | $759,000+22.4%$300/sqft |
Source: | ||
| 6/28/2019 | Sold | $620,000+3.4%$245/sqft |
Source: | ||
| 6/3/2019 | Pending sale | $599,900$237/sqft |
Source: Windermere Realty Trust #19168055 | ||
Public tax history
| Year | Property taxes | Tax assessment |
|---|---|---|
| 2025 | $8,372 +3.7% | $310,690 +3% |
| 2024 | $8,071 +4% | $301,650 +3% |
| 2023 | $7,761 +2.2% | $292,870 +3% |
Find assessor info on the county website
Neighborhood: Beaumont-Wilshire
Nearby schools
GreatSchools rating
- 10/10Alameda Elementary SchoolGrades: K-5Distance: 0.8 mi
- 10/10Beaumont Middle SchoolGrades: 6-8Distance: 0.3 mi
- 9/10Grant High SchoolGrades: 9-12Distance: 1 mi
Schools provided by the listing agent
- Elementary: Alameda
- Middle: Beaumont
- High: Grant
Source: RMLS (OR). This data may not be complete. We recommend contacting the local school district to confirm school assignments for this home.
Get a cash offer in 3 minutes
Find out how much your home could sell for in as little as 3 minutes with a no-obligation cash offer.
Estimated market value
$775,500
Get a cash offer in 3 minutes
Find out how much your home could sell for in as little as 3 minutes with a no-obligation cash offer.
Estimated market value
$775,500

