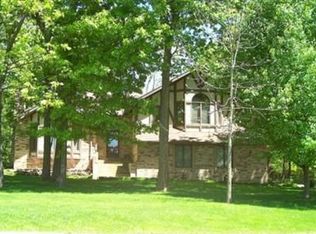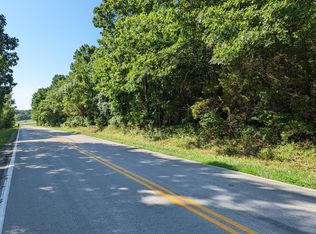www.4220farmrd137.info Quiet & Private Country Setting, 5 minute drive to Springfield, quality custom brick, 2 story, walkout basement has bath, closets, patio (4th BR, 2nd living area or home office). Beautiful oak floors, carpet, tile, abundant kitchen wood cabinetry, updated countertops - center island, new double kitchen sink & faucet, oak stairway leads to upper and lower levels, Master BR has adjoining french doored room, can be nursery, sewing or workout room. Great room with ducted fireplace, raised hearth and insert, big deck for entertaining.
This property is off market, which means it's not currently listed for sale or rent on Zillow. This may be different from what's available on other websites or public sources.


