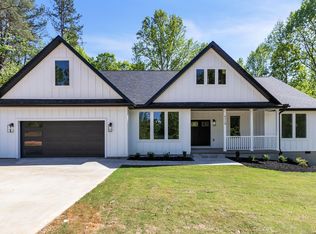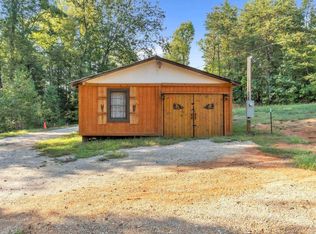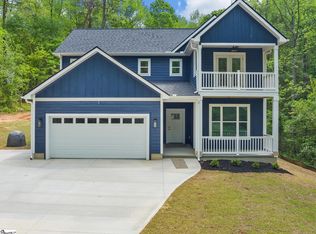Sold for $699,000
$699,000
4220 N Blue Ridge Dr, Greer, SC 29651
4beds
2,791sqft
Single Family Residence, Residential
Built in 2024
2.64 Acres Lot
$709,000 Zestimate®
$250/sqft
$3,323 Estimated rent
Home value
$709,000
$666,000 - $759,000
$3,323/mo
Zestimate® history
Loading...
Owner options
Explore your selling options
What's special
Step into your dream home nestled on a picturesque 2.64-acre private wooded lot! This brand-new masterpiece combines modern design with serene surroundings. Soaring cathedral ceilings and massive windows fill the open-concept kitchen and living room with sunlight, creating an inviting and airy space. The home features 4 spacious bedrooms, plus an upstairs suite with its own bathroom—ideal for a home office or guest retreat. The primary suite is a true sanctuary, offering a spa-inspired bath with a dual-head tile shower, a luxurious soaking tub, and a room-sized walk-in closet. The chef’s kitchen is a culinary dream, featuring abundant cabinetry, a custom coffee bar with a prep sink, and premium finishes. Enjoy peaceful mornings on the expansive front porch, or relax on the covered back porch, surrounded by the sights and sounds of nature. This home delivers luxury and tranquility in a breathtaking natural setting—your private retreat awaits!
Zillow last checked: 8 hours ago
Listing updated: February 25, 2025 at 02:56pm
Listed by:
Kristy Anderson 864-616-8747,
Keller Williams Grv Upst
Bought with:
Samuel Hankins
BHHS C Dan Joyner - Midtown
Source: Greater Greenville AOR,MLS#: 1540565
Facts & features
Interior
Bedrooms & bathrooms
- Bedrooms: 4
- Bathrooms: 4
- Full bathrooms: 3
- 1/2 bathrooms: 1
- Main level bathrooms: 2
- Main level bedrooms: 4
Primary bedroom
- Area: 225
- Dimensions: 15 x 15
Bedroom 2
- Area: 180
- Dimensions: 12 x 15
Bedroom 3
- Area: 132
- Dimensions: 11 x 12
Bedroom 4
- Area: 176
- Dimensions: 16 x 11
Primary bathroom
- Features: Double Sink, Full Bath, Shower-Separate, Tub-Garden, Walk-In Closet(s)
- Level: Main
Dining room
- Area: 144
- Dimensions: 12 x 12
Family room
- Area: 462
- Dimensions: 22 x 21
Kitchen
- Area: 168
- Dimensions: 14 x 12
Bonus room
- Area: 224
- Dimensions: 16 x 14
Heating
- Electric, Forced Air
Cooling
- Central Air, Electric
Appliances
- Included: Dishwasher, Disposal, Range, Microwave, Range Hood, Electric Water Heater
- Laundry: Sink, 1st Floor, Walk-in, Laundry Room
Features
- High Ceilings, Ceiling Fan(s), Vaulted Ceiling(s), Ceiling Smooth, Tray Ceiling(s), Granite Counters, Open Floorplan, Soaking Tub, Walk-In Closet(s), Split Floor Plan, Pantry
- Flooring: Carpet, Ceramic Tile, Luxury Vinyl
- Windows: Tilt Out Windows, Vinyl/Aluminum Trim
- Basement: None
- Attic: Pull Down Stairs
- Number of fireplaces: 1
- Fireplace features: Gas Log
Interior area
- Total structure area: 2,791
- Total interior livable area: 2,791 sqft
Property
Parking
- Total spaces: 2
- Parking features: Attached, Garage Door Opener, Yard Door, Paved, Shared Driveway
- Attached garage spaces: 2
- Has uncovered spaces: Yes
Features
- Levels: 1+Bonus
- Stories: 1
- Patio & porch: Deck, Front Porch, Porch, Rear Porch
Lot
- Size: 2.64 Acres
- Dimensions: 294 x 313 x 952 x 268
- Features: Few Trees, Wooded, 2 - 5 Acres
- Topography: Level
Details
- Parcel number: 0635040102207
Construction
Type & style
- Home type: SingleFamily
- Architectural style: Craftsman
- Property subtype: Single Family Residence, Residential
Materials
- Hardboard Siding
- Foundation: Crawl Space
- Roof: Architectural
Condition
- New Construction
- New construction: Yes
- Year built: 2024
Details
- Builder name: Banco Building Group
Utilities & green energy
- Sewer: Septic Tank
- Water: Public
- Utilities for property: Cable Available
Community & neighborhood
Security
- Security features: Smoke Detector(s)
Community
- Community features: None
Location
- Region: Greer
- Subdivision: None
Price history
| Date | Event | Price |
|---|---|---|
| 2/25/2025 | Sold | $699,000$250/sqft |
Source: | ||
| 1/24/2025 | Contingent | $699,000$250/sqft |
Source: | ||
| 1/20/2025 | Price change | $699,000-3.6%$250/sqft |
Source: | ||
| 10/26/2024 | Listed for sale | $725,000+48%$260/sqft |
Source: | ||
| 7/3/2024 | Sold | $490,000$176/sqft |
Source: Public Record Report a problem | ||
Public tax history
| Year | Property taxes | Tax assessment |
|---|---|---|
| 2024 | $1,392 +354.2% | $468,340 +3022.3% |
| 2023 | $306 +5% | $15,000 |
| 2022 | $292 -66% | $15,000 -68.4% |
Find assessor info on the county website
Neighborhood: 29651
Nearby schools
GreatSchools rating
- 6/10Mountain View Elementary SchoolGrades: PK-5Distance: 2.3 mi
- 7/10Blue Ridge Middle SchoolGrades: 6-8Distance: 0.3 mi
- 6/10Blue Ridge High SchoolGrades: 9-12Distance: 1.7 mi
Schools provided by the listing agent
- Elementary: Skyland
- Middle: Blue Ridge
- High: Blue Ridge
Source: Greater Greenville AOR. This data may not be complete. We recommend contacting the local school district to confirm school assignments for this home.
Get a cash offer in 3 minutes
Find out how much your home could sell for in as little as 3 minutes with a no-obligation cash offer.
Estimated market value
$709,000


