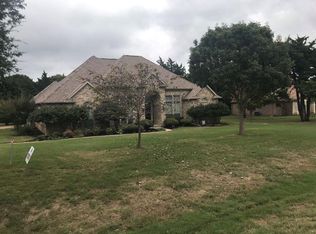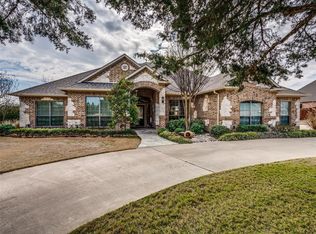Sold on 04/08/25
Price Unknown
4220 Monroe Dr, Midlothian, TX 76065
3beds
2,559sqft
Single Family Residence
Built in 2006
1.04 Acres Lot
$641,400 Zestimate®
$--/sqft
$3,189 Estimated rent
Home value
$641,400
$590,000 - $693,000
$3,189/mo
Zestimate® history
Loading...
Owner options
Explore your selling options
What's special
Welcome to this beautifully updated home in coveted Crystal Forest Estates, situated on over an acre in Midlothian ISD with a stunning backyard oasis with a POOL! As you arrive, you'll be captivated by the immaculate landscaping and elegant wrought iron and glass front doors. Step inside, and you’ll immediately fall in love! The expansive open living room with large windows flood the space with abundant natural light while offering breathtaking views of your backyard retreat. This home boasts numerous updates, including a freshly painted warm color palette, beautifully updated wood floors throughout, and all-new light fixtures. The spacious living room seamlessly flows into the fully updated kitchen, which features sleek black granite countertops, white cabinetry, a matching island, a stylish gray backsplash, farmhouse sink, all SS appliances, a new microwave, electric cooktop, and oven. The primary suite is a true retreat with tray ceiling and a gorgeous view overlooking the pool. The ensuite bath has been completely renovated, featuring a massive walk-in shower with luxurious black stone flooring and modern black tile. Generously sized secondary bedrooms provide plenty of space, while a dedicated study is perfect for working from home & separate dining room. Step outside into your private backyard paradise! A stunning rock waterfall gunite pool takes center stage, surrounded by a beautifully landscaped yard. Enjoy entertaining under the huge awning-covered patio, perfect for grilling out and relaxing. An extended concrete walkway leads to the pool, while a sophisticated iron rod fence seamlessly connects the backyard to the front yard. The backyard is fully enclosed with a new privacy fence along the poolside, complete with ambient lighting. Gather around the firepit with family and friends year-round and enjoy the serenity of this incredible outdoor space. It truly has it all—luxury, comfort, and an unbeatable backyard retreat. Welcome home!
Zillow last checked: 8 hours ago
Listing updated: June 19, 2025 at 07:26pm
Listed by:
Preston Bauman 0667303 817-312-2425,
Nelson Realty 817-312-2425
Bought with:
John Jordan
Signature Real Estate Group
Source: NTREIS,MLS#: 20864344
Facts & features
Interior
Bedrooms & bathrooms
- Bedrooms: 3
- Bathrooms: 3
- Full bathrooms: 2
- 1/2 bathrooms: 1
Primary bedroom
- Features: Ceiling Fan(s), Dual Sinks, Double Vanity, En Suite Bathroom, Separate Shower, Walk-In Closet(s)
- Level: First
- Dimensions: 16 x 16
Bedroom
- Features: Ceiling Fan(s), Walk-In Closet(s)
- Level: First
- Dimensions: 14 x 12
Bedroom
- Features: Ceiling Fan(s), Walk-In Closet(s)
- Level: First
- Dimensions: 12 x 12
Primary bathroom
- Features: Built-in Features, Dual Sinks, Double Vanity, En Suite Bathroom, Stone Counters, Separate Shower
- Level: First
Breakfast room nook
- Level: First
- Dimensions: 12 x 9
Other
- Features: Built-in Features, Dual Sinks, Jack and Jill Bath, Stone Counters, Separate Shower
- Level: First
Half bath
- Features: Granite Counters
- Level: First
Kitchen
- Features: Breakfast Bar, Built-in Features, Eat-in Kitchen, Kitchen Island, Stone Counters, Walk-In Pantry
- Level: First
- Dimensions: 18 x 18
Living room
- Features: Ceiling Fan(s), Fireplace
- Level: First
- Dimensions: 21 x 18
Office
- Features: Built-in Features, Ceiling Fan(s)
- Level: First
- Dimensions: 13 x 11
Utility room
- Features: Built-in Features, Utility Room
- Level: First
- Dimensions: 10 x 6
Heating
- Central, Electric, Fireplace(s)
Cooling
- Central Air, Ceiling Fan(s), Heat Pump
Appliances
- Included: Dishwasher, Electric Cooktop, Electric Oven, Electric Water Heater, Disposal, Microwave
- Laundry: Washer Hookup, Electric Dryer Hookup, Laundry in Utility Room
Features
- Double Vanity, Eat-in Kitchen, Granite Counters, High Speed Internet, Kitchen Island, Open Floorplan, Pantry, Cable TV, Walk-In Closet(s)
- Flooring: Ceramic Tile, Hardwood
- Windows: Shutters, Window Coverings
- Has basement: No
- Number of fireplaces: 1
- Fireplace features: Living Room, Wood Burning
Interior area
- Total interior livable area: 2,559 sqft
Property
Parking
- Total spaces: 3
- Parking features: Door-Multi, Door-Single, Driveway, Garage, Garage Door Opener, Parking Pad, Garage Faces Side
- Attached garage spaces: 3
- Has uncovered spaces: Yes
Features
- Levels: One
- Stories: 1
- Patio & porch: Rear Porch, Patio, Covered
- Exterior features: Fire Pit, Lighting, Private Yard, Rain Gutters, Storage
- Pool features: Gunite, In Ground, Pool, Waterfall, Water Feature
- Fencing: Back Yard,Fenced,Gate,Metal,Wood,Wrought Iron
Lot
- Size: 1.04 Acres
- Features: Acreage, Back Yard, Lawn, Landscaped, Many Trees, Sprinkler System, Wooded
Details
- Parcel number: 142049
Construction
Type & style
- Home type: SingleFamily
- Architectural style: Traditional,Detached
- Property subtype: Single Family Residence
Materials
- Brick
- Foundation: Slab
- Roof: Composition,Shingle
Condition
- Year built: 2006
Utilities & green energy
- Sewer: Aerobic Septic
- Water: Public
- Utilities for property: Septic Available, Water Available, Cable Available
Green energy
- Energy generation: Solar
Community & neighborhood
Security
- Security features: Security System, Carbon Monoxide Detector(s), Smoke Detector(s)
Community
- Community features: Other, Playground, Sidewalks
Location
- Region: Midlothian
- Subdivision: Crystal Forest Estates Ph VI
HOA & financial
HOA
- Has HOA: Yes
- HOA fee: $200 annually
- Services included: All Facilities, Association Management
- Association name: Crystal Forest Estates
Other
Other facts
- Listing terms: Cash,Conventional,FHA,VA Loan
Price history
| Date | Event | Price |
|---|---|---|
| 4/8/2025 | Sold | -- |
Source: NTREIS #20864344 | ||
| 3/19/2025 | Pending sale | $635,000$248/sqft |
Source: NTREIS #20864344 | ||
| 3/9/2025 | Contingent | $635,000$248/sqft |
Source: NTREIS #20864344 | ||
| 3/8/2025 | Listed for sale | $635,000+74%$248/sqft |
Source: NTREIS #20864344 | ||
| 6/10/2017 | Sold | -- |
Source: Agent Provided | ||
Public tax history
| Year | Property taxes | Tax assessment |
|---|---|---|
| 2025 | -- | $577,046 +10% |
| 2024 | $8,113 +7.7% | $524,587 +10% |
| 2023 | $7,534 -12.2% | $476,897 +10% |
Find assessor info on the county website
Neighborhood: Crystal Forest
Nearby schools
GreatSchools rating
- 8/10Larue Miller Elementary SchoolGrades: PK-5Distance: 1.8 mi
- 7/10Earl & Marthalu Dieterich MiddleGrades: 6-8Distance: 1.6 mi
- 6/10Midlothian High SchoolGrades: 9-12Distance: 3.8 mi
Schools provided by the listing agent
- Elementary: Larue Miller
- Middle: Dieterich
- High: Midlothian
- District: Midlothian ISD
Source: NTREIS. This data may not be complete. We recommend contacting the local school district to confirm school assignments for this home.
Get a cash offer in 3 minutes
Find out how much your home could sell for in as little as 3 minutes with a no-obligation cash offer.
Estimated market value
$641,400
Get a cash offer in 3 minutes
Find out how much your home could sell for in as little as 3 minutes with a no-obligation cash offer.
Estimated market value
$641,400

