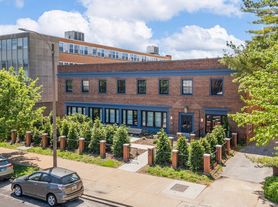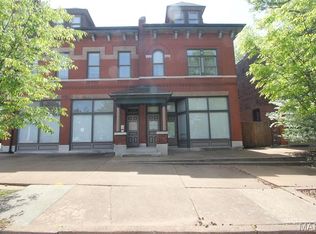Elevated First-floor Condo now available! Perfect for Wash U or SLU students/faculty! Great location to Barnes-Jewish Hospital, the teaching hospital for Washington University School of Medicine, and a major component of Washington University Medical Center located in the Central West End neighborhood of St. Louis. Close to Forest Park, the Central West End, coffee shops, public transit, restaurants... and all the city has to offer. This updated 2-bedroom, 2-bathroom condo is perfect for a student and is ready for immediate occupancy. Enjoy a spacious primary bedroom with a private bathroom featuring dual sinks and a walk-in closet. The 2nd bedroom is serviced by the hall bath. A convenient stackable washer and dryer is located in the hall bath. A personal storage locker is provided in the basement. Private gated parking with ample parking spaces and a large, shared patio area for outside enjoyment. This is a NON-SMOKING PROPERTY. No Pets.
Condo for rent
Income restricted
$1,500/mo
4220 McPherson Ave APT 101, Saint Louis, MO 63108
2beds
897sqft
Price may not include required fees and charges.
Condo
Available Sat Nov 1 2025
No pets
Central air, ceiling fan
In unit laundry
-- Parking
Natural gas, forced air
What's special
Large shared patio areaPrivate gated parkingSpacious primary bedroomStackable washer and dryerAmple parking spacesWalk-in closet
- 3 days |
- -- |
- -- |
Travel times
Looking to buy when your lease ends?
Get a special Zillow offer on an account designed to grow your down payment. Save faster with up to a 6% match & an industry leading APY.
Offer exclusive to Foyer+; Terms apply. Details on landing page.
Facts & features
Interior
Bedrooms & bathrooms
- Bedrooms: 2
- Bathrooms: 2
- Full bathrooms: 2
Heating
- Natural Gas, Forced Air
Cooling
- Central Air, Ceiling Fan
Appliances
- Included: Dishwasher, Disposal, Dryer, Microwave, Oven, Range, Refrigerator, Washer
- Laundry: In Unit
Features
- Ceiling Fan(s), Walk In Closet
- Has basement: Yes
Interior area
- Total interior livable area: 897 sqft
Property
Parking
- Details: Contact manager
Features
- Exterior features: Contact manager
Details
- Parcel number: 39130202010
Construction
Type & style
- Home type: Condo
- Property subtype: Condo
Condition
- Year built: 1928
Building
Management
- Pets allowed: No
Community & HOA
Location
- Region: Saint Louis
Financial & listing details
- Lease term: 12 Months
Price history
| Date | Event | Price |
|---|---|---|
| 10/15/2025 | Listed for rent | $1,500+3.4%$2/sqft |
Source: MARIS #25069161 | ||
| 10/15/2025 | Listing removed | $1,450$2/sqft |
Source: Zillow Rentals | ||
| 10/2/2025 | Listed for rent | $1,450$2/sqft |
Source: Zillow Rentals | ||
| 9/18/2025 | Sold | -- |
Source: | ||
| 9/4/2025 | Pending sale | $170,000$190/sqft |
Source: | ||
Neighborhood: Central West End
This is an income restricted propertyThis property offers housing at affordable prices. Renters or households must meet income requirements, and the property manager may have additional eligibility criteria.

