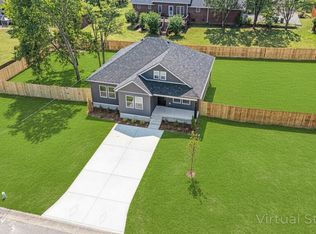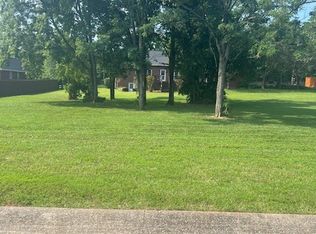Closed
$615,000
4220 Maxwell Rd, Antioch, TN 37013
3beds
2,238sqft
Single Family Residence, Residential
Built in 2000
2.5 Acres Lot
$607,300 Zestimate®
$275/sqft
$2,468 Estimated rent
Home value
$607,300
$577,000 - $644,000
$2,468/mo
Zestimate® history
Loading...
Owner options
Explore your selling options
What's special
Welcome to 4220 Maxwell Road. This classic custom built home sits on a roaming 2.5 acres and backs up to a tree line for privacy. Country living yet close to everything! You will love the one level living with a bonus room above the garage. Full 4 sided brick exterior for low to no maintenance. Inside features have been recently updated! Vaulted ceilings, hardwood and tile flooring, gas fireplace, crown moulding, raised panel white cabinets, granite countertops and stainless steel appliances are only a few of the custom details of this home. Great opportunity to own a beautiful custom home on land!!! Schedule your private viewing today!
Zillow last checked: 8 hours ago
Listing updated: March 24, 2023 at 01:37pm
Listing Provided by:
Gloria Exum, Broker, ABR, CSP, RCS-D, SRES 615-829-4905,
eXp Realty,
Renae Voda 615-804-1554,
eXp Realty
Bought with:
Kimberly Ivery, 346327
Benchmark Realty, LLC
Source: RealTracs MLS as distributed by MLS GRID,MLS#: 2454599
Facts & features
Interior
Bedrooms & bathrooms
- Bedrooms: 3
- Bathrooms: 2
- Full bathrooms: 2
- Main level bedrooms: 3
Bedroom 1
- Features: Full Bath
- Level: Full Bath
- Area: 225 Square Feet
- Dimensions: 15x15
Bedroom 2
- Features: Extra Large Closet
- Level: Extra Large Closet
- Area: 195 Square Feet
- Dimensions: 13x15
Bedroom 3
- Features: Extra Large Closet
- Level: Extra Large Closet
- Area: 168 Square Feet
- Dimensions: 14x12
Bonus room
- Features: Over Garage
- Level: Over Garage
- Area: 294 Square Feet
- Dimensions: 14x21
Dining room
- Features: Formal
- Level: Formal
- Area: 143 Square Feet
- Dimensions: 11x13
Kitchen
- Features: Pantry
- Level: Pantry
- Area: 143 Square Feet
- Dimensions: 11x13
Living room
- Area: 420 Square Feet
- Dimensions: 21x20
Heating
- Natural Gas
Cooling
- Central Air
Appliances
- Included: Dishwasher, Disposal, Microwave, Electric Oven, Electric Range
- Laundry: Utility Connection
Features
- Ceiling Fan(s), Extra Closets, Storage, Walk-In Closet(s), Entrance Foyer, Primary Bedroom Main Floor
- Flooring: Carpet, Wood, Tile
- Basement: Crawl Space
- Number of fireplaces: 1
- Fireplace features: Living Room, Gas
Interior area
- Total structure area: 2,238
- Total interior livable area: 2,238 sqft
- Finished area above ground: 2,238
Property
Parking
- Total spaces: 6
- Parking features: Garage Door Opener, Garage Faces Side, Aggregate
- Garage spaces: 2
- Uncovered spaces: 4
Features
- Levels: Two
- Stories: 1
- Patio & porch: Deck
Lot
- Size: 2.50 Acres
- Features: Level
Details
- Parcel number: 17600006300
- Special conditions: Standard
Construction
Type & style
- Home type: SingleFamily
- Architectural style: Ranch
- Property subtype: Single Family Residence, Residential
Materials
- Brick
- Roof: Asphalt
Condition
- New construction: No
- Year built: 2000
Utilities & green energy
- Sewer: Public Sewer
- Water: Public
- Utilities for property: Natural Gas Available, Water Available, Cable Connected
Community & neighborhood
Security
- Security features: Security System, Smoke Detector(s), Smart Camera(s)/Recording
Location
- Region: Antioch
- Subdivision: W E Sanders Property
Price history
| Date | Event | Price |
|---|---|---|
| 3/24/2023 | Sold | $615,000$275/sqft |
Source: | ||
| 2/18/2023 | Contingent | $615,000$275/sqft |
Source: | ||
| 2/9/2023 | Price change | $615,000-1.6%$275/sqft |
Source: | ||
| 1/17/2023 | Price change | $625,000-1.6%$279/sqft |
Source: | ||
| 11/1/2022 | Listed for sale | $635,000$284/sqft |
Source: | ||
Public tax history
| Year | Property taxes | Tax assessment |
|---|---|---|
| 2024 | $3,413 +20.1% | $104,875 +20.1% |
| 2023 | $2,841 | $87,300 |
| 2022 | $2,841 -1% | $87,300 |
Find assessor info on the county website
Neighborhood: 37013
Nearby schools
GreatSchools rating
- 6/10Mount View Elementary SchoolGrades: PK-4Distance: 1.1 mi
- 4/10John F. Kennedy Middle SchoolGrades: 5-8Distance: 1.5 mi
- 3/10Antioch High SchoolGrades: 9-12Distance: 1 mi
Schools provided by the listing agent
- Elementary: Mt. View Elementary
- Middle: John F. Kennedy Middle
- High: Antioch High School
Source: RealTracs MLS as distributed by MLS GRID. This data may not be complete. We recommend contacting the local school district to confirm school assignments for this home.
Get a cash offer in 3 minutes
Find out how much your home could sell for in as little as 3 minutes with a no-obligation cash offer.
Estimated market value
$607,300
Get a cash offer in 3 minutes
Find out how much your home could sell for in as little as 3 minutes with a no-obligation cash offer.
Estimated market value
$607,300

