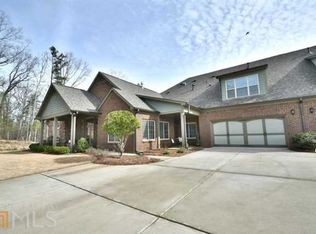Closed
$516,500
4220 Lanier Ridge Walk #604, Cumming, GA 30041
4beds
2,571sqft
Single Family Residence
Built in 2012
2,613.6 Square Feet Lot
$537,300 Zestimate®
$201/sqft
$2,711 Estimated rent
Home value
$537,300
$510,000 - $564,000
$2,711/mo
Zestimate® history
Loading...
Owner options
Explore your selling options
What's special
A "must see" lovely home in a highly sought after 55+ community. These sell fast so donCOt miss this opportunity! If you want a nice comfortable home in a nice gated community that is convenient to everything then YOU WANT TO BE HERE! This is a Ccluster homeC on a private lot. Enjoy mingling with neighbors at the community pool, clubhouse events, or during relaxing walks through the neighborhood. The HOA provides all landscaping, exterior maintenance and lawn care. Spacious open floor plan with kitchen, breakfast area, dining room, and living room. The kitchen has granite counter tops, stainless steel appliances, lovely cabinetry, gas cook top, and a double oven. High ceilings and hardwood floors highlight these areas. In addition, there is a beautiful sunroom off the living room and a covered patio. DonCOt forget the large bonus room + full bath upstairs. There is a room on the main floor that can serve as a 2nd bedroom, family room, or formal office.
Zillow last checked: 8 hours ago
Listing updated: December 03, 2024 at 11:39am
Listed by:
Susan H Ayers 678-344-1600,
Clickit Realty Inc.
Bought with:
Stephanie Patterson, 267098
Real Broker LLC
Source: GAMLS,MLS#: 10184819
Facts & features
Interior
Bedrooms & bathrooms
- Bedrooms: 4
- Bathrooms: 3
- Full bathrooms: 3
- Main level bathrooms: 2
- Main level bedrooms: 2
Kitchen
- Features: Breakfast Bar, Breakfast Room, Pantry
Heating
- Natural Gas, Central, Zoned
Cooling
- Ceiling Fan(s), Central Air, Zoned
Appliances
- Included: Gas Water Heater, Dishwasher, Double Oven, Disposal, Microwave, Other, Refrigerator
- Laundry: Other
Features
- Bookcases, Vaulted Ceiling(s), High Ceilings, Double Vanity, Walk-In Closet(s), Master On Main Level
- Flooring: Hardwood, Tile, Carpet, Stone
- Windows: Double Pane Windows, Skylight(s)
- Basement: None
- Number of fireplaces: 1
- Fireplace features: Living Room, Gas Starter, Gas Log
- Common walls with other units/homes: No One Below,2+ Common Walls,No One Above
Interior area
- Total structure area: 2,571
- Total interior livable area: 2,571 sqft
- Finished area above ground: 2,571
- Finished area below ground: 0
Property
Parking
- Parking features: Garage Door Opener, Garage, Kitchen Level
- Has garage: Yes
Features
- Levels: Two
- Stories: 2
- Patio & porch: Patio
- Body of water: None
Lot
- Size: 2,613 sqft
- Features: Other
Details
- Parcel number: 174 500
- Special conditions: Estate Owned
Construction
Type & style
- Home type: SingleFamily
- Architectural style: Brick Front,Cluster,Traditional
- Property subtype: Single Family Residence
- Attached to another structure: Yes
Materials
- Stone, Wood Siding
- Foundation: Slab
- Roof: Composition
Condition
- Resale
- New construction: No
- Year built: 2012
Utilities & green energy
- Sewer: Public Sewer
- Water: Public
- Utilities for property: Underground Utilities, Electricity Available, Natural Gas Available, Other, Phone Available, Sewer Available, Water Available
Community & neighborhood
Security
- Security features: Smoke Detector(s), Gated Community
Community
- Community features: Clubhouse, Gated, Fitness Center, Retirement Community, Sidewalks, Street Lights, Walk To Schools, Near Shopping
Senior living
- Senior community: Yes
Location
- Region: Cumming
- Subdivision: BROOKHAVEN AT LANIER RIDGE
HOA & financial
HOA
- Has HOA: Yes
- HOA fee: $375 annually
- Services included: Insurance, Maintenance Structure, Trash, Maintenance Grounds, Pest Control, Reserve Fund, Security, Swimming, Tennis
Other
Other facts
- Listing agreement: Exclusive Right To Sell
- Listing terms: Cash,Conventional
Price history
| Date | Event | Price |
|---|---|---|
| 10/19/2023 | Sold | $516,500-2.4%$201/sqft |
Source: | ||
| 9/19/2023 | Contingent | $529,000$206/sqft |
Source: | ||
| 9/19/2023 | Listed for sale | $529,000$206/sqft |
Source: | ||
| 8/28/2023 | Pending sale | $529,000$206/sqft |
Source: | ||
| 8/16/2023 | Price change | $529,000-1.9%$206/sqft |
Source: | ||
Public tax history
| Year | Property taxes | Tax assessment |
|---|---|---|
| 2024 | $1,513 +93.8% | $206,600 +4.2% |
| 2023 | $780 -11.2% | $198,336 +17% |
| 2022 | $879 +1.6% | $169,472 +9.9% |
Find assessor info on the county website
Neighborhood: 30041
Nearby schools
GreatSchools rating
- 7/10Mashburn Elementary SchoolGrades: PK-5Distance: 0.8 mi
- 8/10Lakeside Middle SchoolGrades: 6-8Distance: 1.1 mi
- 8/10Forsyth Central High SchoolGrades: 9-12Distance: 3.8 mi
Schools provided by the listing agent
- Elementary: Mashburn
- Middle: Lakeside
- High: Forsyth Central
Source: GAMLS. This data may not be complete. We recommend contacting the local school district to confirm school assignments for this home.
Get a cash offer in 3 minutes
Find out how much your home could sell for in as little as 3 minutes with a no-obligation cash offer.
Estimated market value$537,300
Get a cash offer in 3 minutes
Find out how much your home could sell for in as little as 3 minutes with a no-obligation cash offer.
Estimated market value
$537,300
