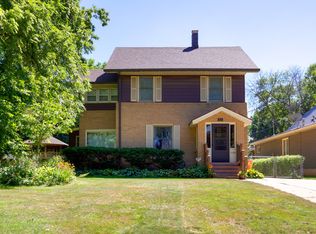THIS HOME HAS BEEN REDUCED $30,000 FOR QUICK SALE. Don't miss this chance to be welcomed home to beautiful tree-lined Kingman Blvd in the coveted Roosevelt Cultural District. Step into your expansive, sun-bathed front/living room with large windows and a modern wood-burning fireplace. French doors invite you into the large formal Dining Room which transitions to the spacious Kitchen where there's plenty of room to congregate with a beautiful, bright 4 season porch just steps away! A Full bathroom and the large peaceful master bedroom with private sliders to the four season room finish the main floor. The second floor offers three good-sized bedrooms and another full bathroom. Need more space? Retreat to your full, dry basement complete with family room, large 5th non-conforming bedroom, generous sized, tiled laundry/utility room and an updated 1/2 Bath. Basement workshop room with stairs leads up to the heated garage. All this, a fully fenced deep backyard AND an attached, over-sized, heated 2 car garage with ample driveway space to turn around - making access to Kingman Blvd a snap! Plus, the original detached garage has electrical and possibilities abound. This great family home is absolutely a 'must see'! OPEN HOUSE - SUN. JAN. 20 1:00 - 4:00 PM This is our final open house. All offers on this property must be submitted by Jan. 25, 2019.
This property is off market, which means it's not currently listed for sale or rent on Zillow. This may be different from what's available on other websites or public sources.

