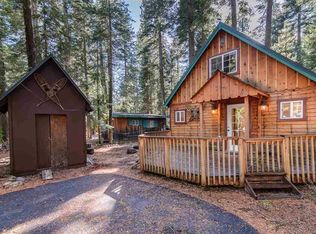Sold for $1,180,000 on 08/15/25
$1,180,000
4220 Interlaken Rd, Homewood, CA 96141
3beds
1,519sqft
Single Family Residence
Built in 1980
7,492.32 Square Feet Lot
$1,180,300 Zestimate®
$777/sqft
$3,441 Estimated rent
Home value
$1,180,300
$1.09M - $1.27M
$3,441/mo
Zestimate® history
Loading...
Owner options
Explore your selling options
What's special
Welcome to your dream retreat in the Tahoe Pines neighborhood of Lake Tahoe's West Shore. This charming single-family home offers a perfect blend of location, comfort and style, all in a serene setting. With over 1,500 square feet of living space, this fully furnished abode presents a warm and inviting atmosphere. Inside, discover three spacious bedrooms and two full bathrooms, ideal for both relaxation and convenience. Recent upgrades include a new metal roof, new flooring, light fixtures, remodeled kitchen with new quartz counters and stainless appliances. The bathrooms have been updated and there's brand new front deck that leads into a beautiful, new entryway. The heart of this home extends outdoors to a large, welcoming back yard, perfect for hosting gatherings or simply enjoying the tranquil surroundings. For those in need of extra storage space, a dedicated storage shed is just a few steps away, offering ample room for your belongings and a workshop. The flat lot is conveniently located just a few short blocks from the private HOA pier, steps from the paved bike bath to Tahoe City, short walk to popular Eagle Rock and close to Homewood Mountain Resort. Whether you're looking to entertain guests or enjoy a peaceful retreat, this Homewood gem provides an ideal setting to fulfill your lifestyle desires. Don't miss the opportunity to make this beautiful residence your own. Embrace the perfect combination of comfort, style, and functionality at 4220 Interlaken Rd, where every day feels like a getaway. Schedule your private showing today and experience the allure of this exceptional home firsthand.
Zillow last checked: 8 hours ago
Listing updated: August 19, 2025 at 08:46am
Listed by:
Jamison Blair 530-277-8654,
COMPASS
Bought with:
Drew J Walden, DRE #02005034
Engel & Volkers Truckee
Source: TSMLS,MLS#: 20251355
Facts & features
Interior
Bedrooms & bathrooms
- Bedrooms: 3
- Bathrooms: 2
- Full bathrooms: 2
Heating
- Natural Gas, CFAH
Appliances
- Included: Range, Oven, Microwave, Disposal, Dishwasher, Refrigerator, Washer, Dryer
- Laundry: Laundry Room
Features
- High Ceilings
- Flooring: Carpet, Vinyl, Mixed
- Has fireplace: Yes
- Fireplace features: Fireplace: Living Room, Brick/Tile
Interior area
- Total structure area: 1,519
- Total interior livable area: 1,519 sqft
Property
Parking
- Parking features: None
Accessibility
- Accessibility features: Few Steps, Accessible Entrance
Features
- Levels: Two
- Stories: 2
- Patio & porch: Deck(s): 1
- Has view: Yes
- View description: Trees/Woods
Lot
- Size: 7,492 sqft
- Dimensions: 62.5' x 120'
- Features: Street
- Topography: Level
Details
- Parcel number: 085251008000
- Special conditions: Standard
Construction
Type & style
- Home type: SingleFamily
- Architectural style: Chalet
- Property subtype: Single Family Residence
Materials
- Frame
- Foundation: Concrete Perimeter
- Roof: Metal
Condition
- Minor Remodel
- New construction: No
- Year built: 1980
Utilities & green energy
- Sewer: Utility District
- Water: Water Company
- Utilities for property: Natural Gas Available
Community & neighborhood
Community
- Community features: Gated: Other
Location
- Region: Homewood
- Subdivision: Westshore LK TH
HOA & financial
HOA
- Has HOA: Yes
- HOA fee: $21 monthly
- Amenities included: Beach Access, Other/See Remarks
Other
Other facts
- Listing agreement: EXCLUSIVE RIGHT
Price history
| Date | Event | Price |
|---|---|---|
| 8/15/2025 | Sold | $1,180,000-1.3%$777/sqft |
Source: | ||
| 7/22/2025 | Pending sale | $1,195,000$787/sqft |
Source: | ||
| 6/21/2025 | Listed for sale | $1,195,000+12.6%$787/sqft |
Source: | ||
| 9/12/2022 | Sold | $1,061,000+8.8%$698/sqft |
Source: | ||
| 8/20/2022 | Pending sale | $975,000$642/sqft |
Source: | ||
Public tax history
| Year | Property taxes | Tax assessment |
|---|---|---|
| 2025 | $12,835 +3.4% | $1,103,864 +2% |
| 2024 | $12,418 +0.7% | $1,082,220 +2% |
| 2023 | $12,329 +314.4% | $1,061,000 +430.2% |
Find assessor info on the county website
Neighborhood: 96141
Nearby schools
GreatSchools rating
- 6/10Tahoe Lake Elementary SchoolGrades: K-5Distance: 5.1 mi
- 6/10North Tahoe SchoolGrades: 6-8Distance: 6.8 mi
- 10/10North Tahoe High SchoolGrades: 9-12Distance: 6.8 mi

Get pre-qualified for a loan
At Zillow Home Loans, we can pre-qualify you in as little as 5 minutes with no impact to your credit score.An equal housing lender. NMLS #10287.
Sell for more on Zillow
Get a free Zillow Showcase℠ listing and you could sell for .
$1,180,300
2% more+ $23,606
With Zillow Showcase(estimated)
$1,203,906