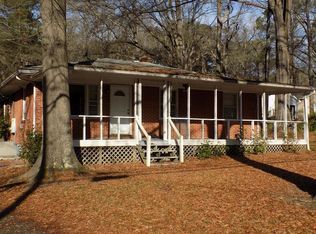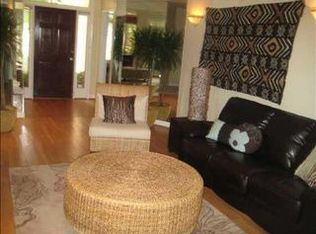Adorable turreted front porch welcomes you into a vaulted ceiling, open design w/plenty of natural light. Kitchen has pull out pantry shelving, 2 lazy Susans, & SS appliances including a wine fridge. Hardwood floors throughout main areas. Backyard deck is AMAZING and perfect for entertaining or having PRIVATE quiet time. Huge master suite with gigantic 2 person tile walk-in shower w/ glass surround, heated tile floors. Basement unpermitted w/full bath BR/Bonus. Read Picture Descriptions No HOA! 1+Acre
This property is off market, which means it's not currently listed for sale or rent on Zillow. This may be different from what's available on other websites or public sources.

