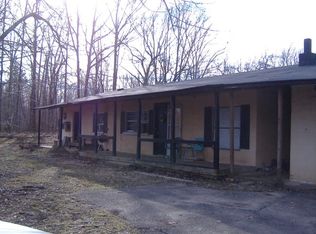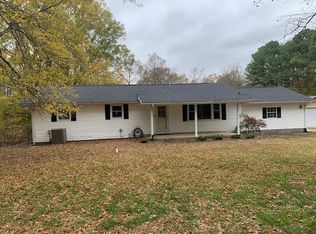PRIVATE COUNTRY SETTING! REMODELED IN 2014 WITH NEW WINDOWS, ROOF, SIDING, DOORS AND FLOORS, NEW WELL TANK, NEW CHA IN 2018! SPLIT LEVEL HOME WITH 3 BEDROOMS 2 BATH, FOYER, SPACIOUS KITCHEN WITH TONS OF CABINET SPACE, REC ROOM OR 4TH BEDROOM WITH CERMAIC TILE IN BASEMENT, 1 CAR GARAGE, RECESSED LIGHTING, DOUBLE VANITY IN MASTER BATHROOM AND DECK TO WATCH THE WILDLIFE AND ENJOY YOUR MORNING COFFEE!
This property is off market, which means it's not currently listed for sale or rent on Zillow. This may be different from what's available on other websites or public sources.


