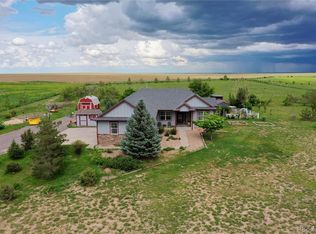Sold for $665,000
$665,000
4220 Headlight Road, Strasburg, CO 80136
4beds
2,009sqft
Single Family Residence
Built in 2019
5 Acres Lot
$661,200 Zestimate®
$331/sqft
$3,232 Estimated rent
Home value
$661,200
Estimated sales range
Not available
$3,232/mo
Zestimate® history
Loading...
Owner options
Explore your selling options
What's special
Welcome to 4220 Headlight Rd, a charming modular ranch property offering the perfect blend of peaceful country living and modern convenience. Nestled on 5 sprawling acres, this property is ideal for horse enthusiasts or anyone seeking a tranquil retreat just outside the city.
This beautifully well maintained home features 4-bedroom, 4-bathroom ranch-style home, built in 2019, offers 2,009 square feet of comfortable living space and an open-concept layout designed for comfortable living. The updated kitchen boasts Breakfast Nook, Kitchen Island, Laminate Counters, while the living area is bathed in natural light.
Step outside to find your private oasis, complete with a 2-stall oversized barn ready to accommodate your horses or other livestock. The fully fenced property also offers plenty of space for outdoor activities, gardening, or future expansions as well as an oversized 2 car garage and a private water well. NO WATER BILLS!, Bring your horses!
Conveniently located in Strasburg, this property combines the serenity of rural living with easy access to schools, shopping, and dining, all within a short drive to Denver.
Don't miss this opportunity to own your piece of Colorado paradise. Schedule your private tour today!
Zillow last checked: 8 hours ago
Listing updated: May 22, 2025 at 01:36pm
Listed by:
Belen Alcaraz 720-253-5309 Belenalcarazrealty@gmail.com,
eXp Realty, LLC
Bought with:
David Hakimi, 100039928
Berkshire Hathaway HomeServices Colorado Real Estate, LLC – Erie
Source: REcolorado,MLS#: 4782921
Facts & features
Interior
Bedrooms & bathrooms
- Bedrooms: 4
- Bathrooms: 4
- Full bathrooms: 2
- 3/4 bathrooms: 1
- 1/2 bathrooms: 1
- Main level bathrooms: 4
- Main level bedrooms: 4
Primary bedroom
- Level: Main
Bedroom
- Level: Main
Bedroom
- Level: Main
Bedroom
- Level: Main
Bathroom
- Level: Main
Bathroom
- Level: Main
Bathroom
- Level: Main
Bathroom
- Level: Main
Family room
- Level: Main
Kitchen
- Level: Main
Laundry
- Level: Main
Living room
- Level: Main
Heating
- Electric, Forced Air, Natural Gas
Cooling
- Central Air
Appliances
- Included: Dishwasher, Disposal, Dryer, Microwave, Oven, Range, Refrigerator, Washer
- Laundry: In Unit
Features
- Kitchen Island, Laminate Counters, Primary Suite, Smoke Free, Walk-In Closet(s)
- Flooring: Carpet, Linoleum
- Has basement: No
- Common walls with other units/homes: No Common Walls
Interior area
- Total structure area: 2,009
- Total interior livable area: 2,009 sqft
- Finished area above ground: 2,009
Property
Parking
- Total spaces: 2
- Parking features: Garage
- Garage spaces: 2
Features
- Levels: One
- Stories: 1
- Fencing: Full
Lot
- Size: 5 Acres
- Features: Level
Details
- Parcel number: R0153232
- Zoning: P-U-D
- Special conditions: Standard
- Horses can be raised: Yes
Construction
Type & style
- Home type: SingleFamily
- Property subtype: Single Family Residence
Materials
- Frame, Wood Siding
Condition
- Year built: 2019
Utilities & green energy
- Water: Well
- Utilities for property: Internet Access (Wired)
Community & neighborhood
Security
- Security features: Security System
Location
- Region: Strasburg
- Subdivision: Comanche Vista
Other
Other facts
- Listing terms: Cash,Conventional,FHA,VA Loan
- Ownership: Individual
- Road surface type: Paved
Price history
| Date | Event | Price |
|---|---|---|
| 5/22/2025 | Sold | $665,000$331/sqft |
Source: | ||
| 4/25/2025 | Pending sale | $665,000$331/sqft |
Source: | ||
| 3/26/2025 | Price change | $665,000-1.5%$331/sqft |
Source: | ||
| 1/16/2025 | Listed for sale | $675,000+51.7%$336/sqft |
Source: | ||
| 4/2/2020 | Sold | $444,900$221/sqft |
Source: Public Record Report a problem | ||
Public tax history
| Year | Property taxes | Tax assessment |
|---|---|---|
| 2025 | $2,982 -0.1% | $33,060 -12% |
| 2024 | $2,984 +19.2% | $37,550 |
| 2023 | $2,504 -2.9% | $37,550 +38.5% |
Find assessor info on the county website
Neighborhood: 80136
Nearby schools
GreatSchools rating
- 6/10Strasburg Elementary SchoolGrades: PK-5Distance: 2.3 mi
- 2/10Hemphill Middle SchoolGrades: 6-8Distance: 2.3 mi
- 5/10Strasburg High SchoolGrades: 9-12Distance: 2.3 mi
Schools provided by the listing agent
- Elementary: Strasburg
- Middle: Hemphill
- High: Strasburg
- District: Strasburg 31-J
Source: REcolorado. This data may not be complete. We recommend contacting the local school district to confirm school assignments for this home.
Get a cash offer in 3 minutes
Find out how much your home could sell for in as little as 3 minutes with a no-obligation cash offer.
Estimated market value$661,200
Get a cash offer in 3 minutes
Find out how much your home could sell for in as little as 3 minutes with a no-obligation cash offer.
Estimated market value
$661,200
