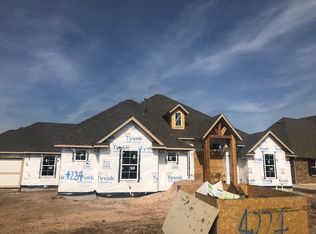This BRAND NEW floor plan has fast become one of the most popular. With the continual request for 1 story floor plans, the Ellie Plan fills the needs of some many people. Curb appeal is not lacking with the porte co-chere allowing great driveway space for the pick up basketball game. You will love the access this allows to the kitchen/pantry area from the side door. Large open entry greets your family and guests. Great size media room with a convenient powder bath close by. This could also be a space for the college student moving home or parents that are now living with you. Large Master retreat with a great size closet that offers access to the laundry room. 2 secondary bedrooms, study and formal dining complete this home.
This property is off market, which means it's not currently listed for sale or rent on Zillow. This may be different from what's available on other websites or public sources.
