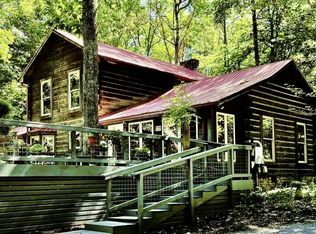Closed
$540,000
4220 Grays Point Rd, Joelton, TN 37080
4beds
2,145sqft
Single Family Residence, Residential
Built in 1957
5.02 Acres Lot
$537,900 Zestimate®
$252/sqft
$2,664 Estimated rent
Home value
$537,900
$511,000 - $570,000
$2,664/mo
Zestimate® history
Loading...
Owner options
Explore your selling options
What's special
Welcome to this charming 4-bedroom, 2-bathroom home nestled on 5 picturesque acres in a serene county setting, just 10-15 minutes from the edge of downtown Nashville, Tennessee. This property presents an idyllic opportunity for anyone seeking a mini-farm lifestyle. Step outside and discover beautifully landscaped gardens, tranquil ponds, and a spacious greenhouse perfect for growing your own produce year-round. The property also features a classic barn, ideal for additional storage or livestock. Inside, the home boasts a large, functional basement with plenty of room for storage, along with the second bath and 4th bedroom. The inviting layout includes comfortable living areas, perfect for family gatherings and relaxation. Whether you’re looking to raise chickens, grow your own food, or simply enjoy the peace of country living, this property offers the perfect blend of rural charm, modern convenience, and short commute to Nashville, TN. With ample space for gardening, livestock, and more, this property is a dream come true for those with a passion for sustainable living. Don’t miss the opportunity to make this tranquil retreat your own! Professional photos coming soon, expected around March 12th.
Zillow last checked: 8 hours ago
Listing updated: April 20, 2025 at 05:52pm
Listing Provided by:
Nathaniel Seeley 615-554-4890,
Forward Realty Group,
Tiffany Seeley 615-429-3949,
Forward Realty Group
Bought with:
Daina Storey, 351340
Parks Compass
Source: RealTracs MLS as distributed by MLS GRID,MLS#: 2800077
Facts & features
Interior
Bedrooms & bathrooms
- Bedrooms: 4
- Bathrooms: 2
- Full bathrooms: 2
- Main level bedrooms: 3
Bedroom 1
- Area: 132 Square Feet
- Dimensions: 11x12
Bedroom 2
- Area: 120 Square Feet
- Dimensions: 10x12
Bedroom 3
- Area: 81 Square Feet
- Dimensions: 9x9
Bedroom 4
- Area: 144 Square Feet
- Dimensions: 12x12
Dining room
- Area: 121 Square Feet
- Dimensions: 11x11
Kitchen
- Area: 130 Square Feet
- Dimensions: 10x13
Living room
- Area: 143 Square Feet
- Dimensions: 11x13
Heating
- Central
Cooling
- Central Air, Electric
Appliances
- Included: Gas Oven, Built-In Gas Range, Dishwasher, Refrigerator
Features
- Flooring: Concrete, Wood, Tile
- Basement: Finished
- Number of fireplaces: 1
- Fireplace features: Wood Burning
Interior area
- Total structure area: 2,145
- Total interior livable area: 2,145 sqft
- Finished area above ground: 1,355
- Finished area below ground: 790
Property
Parking
- Total spaces: 4
- Parking features: Detached
- Carport spaces: 4
Features
- Levels: Two
- Stories: 2
- Patio & porch: Porch, Covered
- Fencing: Front Yard
Lot
- Size: 5.02 Acres
Details
- Parcel number: 02900004900
- Special conditions: Standard
Construction
Type & style
- Home type: SingleFamily
- Architectural style: Ranch
- Property subtype: Single Family Residence, Residential
Materials
- Brick
- Roof: Metal
Condition
- New construction: No
- Year built: 1957
Utilities & green energy
- Sewer: Septic Tank
- Water: Public
- Utilities for property: Electricity Available, Water Available
Community & neighborhood
Location
- Region: Joelton
- Subdivision: None
Price history
| Date | Event | Price |
|---|---|---|
| 4/18/2025 | Sold | $540,000+4.9%$252/sqft |
Source: | ||
| 3/16/2025 | Pending sale | $515,000$240/sqft |
Source: | ||
| 3/14/2025 | Listed for sale | $515,000+157.5%$240/sqft |
Source: | ||
| 4/30/2018 | Sold | $200,000$93/sqft |
Source: Public Record Report a problem | ||
Public tax history
| Year | Property taxes | Tax assessment |
|---|---|---|
| 2025 | -- | $64,359 +39.2% |
| 2024 | $1,351 | $46,235 |
| 2023 | $1,351 | $46,235 |
Find assessor info on the county website
Neighborhood: Joelton
Nearby schools
GreatSchools rating
- 7/10Joelton Elementary SchoolGrades: PK-5Distance: 2.5 mi
- 4/10Haynes MiddleGrades: 6-8Distance: 8.6 mi
- 4/10Whites Creek Comp High SchoolGrades: 9-12Distance: 4.8 mi
Schools provided by the listing agent
- Elementary: Joelton Elementary
- Middle: Haynes Middle
- High: Whites Creek High
Source: RealTracs MLS as distributed by MLS GRID. This data may not be complete. We recommend contacting the local school district to confirm school assignments for this home.
Get a cash offer in 3 minutes
Find out how much your home could sell for in as little as 3 minutes with a no-obligation cash offer.
Estimated market value$537,900
Get a cash offer in 3 minutes
Find out how much your home could sell for in as little as 3 minutes with a no-obligation cash offer.
Estimated market value
$537,900
