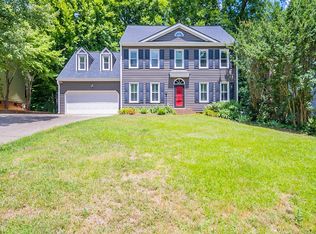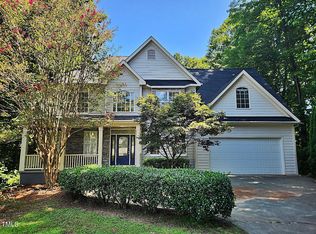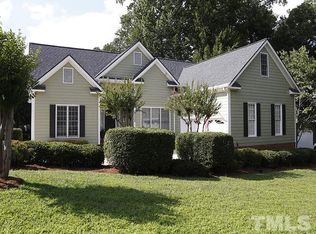This north Raleigh home has it ALL! White kitchen with stainless steel appliances that opens the family room with tons of built-ins. The oversized deck overlooks the woods. Formal dining & large living room all with hardwoods throughout first floor. Upstairs is the large master with his and hers vanity, soaking tub, and walk in closet. 3 other bedrooms with lots of storage. No HOA's, Leesville school district and totally move in ready. See it today!
This property is off market, which means it's not currently listed for sale or rent on Zillow. This may be different from what's available on other websites or public sources.


