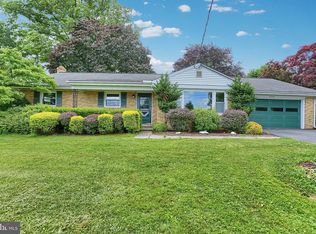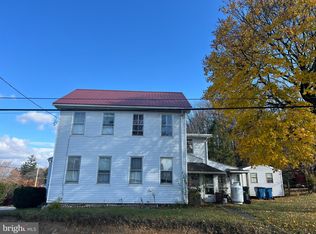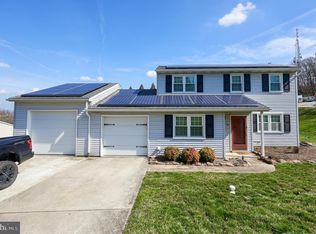Sold for $429,500 on 09/04/25
$429,500
4220 Fairview Rd, Columbia, PA 17512
2beds
--baths
3,250sqft
Duplex
Built in 1941
-- sqft lot
$437,700 Zestimate®
$132/sqft
$1,316 Estimated rent
Home value
$437,700
$416,000 - $460,000
$1,316/mo
Zestimate® history
Loading...
Owner options
Explore your selling options
What's special
20 mile view of western Lancaster County. Formerly a bar and restaurant with 3-4 bedroom apartment on second floor and a dry, clean basement. Much of the building has been renovated and updated. Parking for 15 cars. See attached zoning information document. These restrictions: No marijuana or liquor sales. POSSIBLE RENTS SHOWN ARE PROJECTED. The basement floor is 25 yards of fibered concrete. The floors and rafters are heavy duty 2 x 12's. MUST SEE INSIDE TO APPRECIATE. R-3 ZONING. ADJACENT LOT AVAILABLE 55'x100'. Est. daily traffic count: 7,500 (PennDOT Traffic Information Repository)
Zillow last checked: 8 hours ago
Listing updated: September 04, 2025 at 04:25am
Listed by:
Spencer Speros 717-808-1942,
A' La Carte Real Estate Svcs
Bought with:
Spencer Speros, RM418773
Farm Folk
Source: Bright MLS,MLS#: PALA2020300
Facts & features
Interior
Bedrooms & bathrooms
- Bedrooms: 2
Basement
- Area: 1600
Heating
- Baseboard, Forced Air, Central, Electric, Propane
Cooling
- Ceiling Fan(s), Central Air, Electric
Appliances
- Included: Air Cleaner, Microwave, Built-In Range, Range, Dishwasher, Dryer, Refrigerator, Range Hood, Stainless Steel Appliance(s), Cooktop, Washer, Water Heater
Features
- 2nd Kitchen, Air Filter System, Bar, Ceiling Fan(s), Store/Office, Kitchenette, Eat-in Kitchen
- Flooring: Carpet, Concrete, Vinyl, Other
- Windows: Double Pane Windows, Insulated Windows
- Basement: Connecting Stairway,Full,Drain,Garage Access,Improved,Interior Entry,Exterior Entry,Side Entrance,Shelving,Sump Pump,Unfinished,Walk-Out Access,Windows,Workshop
- Has fireplace: No
Interior area
- Total structure area: 4,850
- Total interior livable area: 3,250 sqft
Property
Parking
- Total spaces: 15
- Parking features: Lighted, Private, Parking Lot
Accessibility
- Accessibility features: >84" Garage Door, 2+ Access Exits, Accessible Doors, Accessible Hallway(s), Accessible Entrance
Features
- Exterior features: Lighting
- Pool features: None
- Has view: Yes
- View description: Panoramic, Street
- Frontage type: Road Frontage
- Frontage length: Road Frontage: 141
Lot
- Size: 7,405 sqft
- Dimensions: 60 x 141
- Features: Corner Lot, Level, Corner Lot/Unit
Details
- Additional structures: Above Grade, Below Grade
- Parcel number: 3006589700000
- Zoning: R-2
- Zoning description: Residential. See attached Zoning Document for allowed and special exceptions
- Special conditions: Standard
Construction
Type & style
- Home type: MultiFamily
- Architectural style: Traditional
- Property subtype: Duplex
Materials
- Copper Plumbing, Vinyl Siding, Block
- Foundation: Block
- Roof: Rubber
Condition
- Very Good
- New construction: No
- Year built: 1941
- Major remodel year: 2021
Utilities & green energy
- Electric: 110 Volts, 220 Volts, 200+ Amp Service
- Sewer: Public Sewer
- Water: Public
- Utilities for property: Cable Connected, Electricity Available, Propane, Sewer Available, Water Available
Community & neighborhood
Security
- Security features: Smoke Detector(s), Fire Sprinkler System, Fire Escape
Location
- Region: Columbia
- Municipality: WEST HEMPFIELD TWP
HOA & financial
Other financial information
- Total actual rent: 52715
Other
Other facts
- Listing agreement: Exclusive Right To Sell
- Income includes: Apartment Rentals, Shop Rentals
- Listing terms: Cash,Conventional,Bank Portfolio
- Ownership: Fee Simple
- Road surface type: Black Top
Price history
| Date | Event | Price |
|---|---|---|
| 9/4/2025 | Sold | $429,500$132/sqft |
Source: | ||
| 7/16/2025 | Pending sale | $429,500$132/sqft |
Source: | ||
| 6/4/2024 | Contingent | $429,500$132/sqft |
Source: | ||
| 3/11/2023 | Price change | $429,500-4.5%$132/sqft |
Source: | ||
| 6/21/2022 | Listed for sale | $449,900$138/sqft |
Source: | ||
Public tax history
Tax history is unavailable.
Neighborhood: 17512
Nearby schools
GreatSchools rating
- 7/10Farmdale El SchoolGrades: K-6Distance: 0.6 mi
- 8/10Landisville Middle SchoolGrades: 7-8Distance: 3.1 mi
- 9/10Hempfield Senior High SchoolGrades: 9-12Distance: 3.5 mi
Schools provided by the listing agent
- District: Hempfield
Source: Bright MLS. This data may not be complete. We recommend contacting the local school district to confirm school assignments for this home.

Get pre-qualified for a loan
At Zillow Home Loans, we can pre-qualify you in as little as 5 minutes with no impact to your credit score.An equal housing lender. NMLS #10287.
Sell for more on Zillow
Get a free Zillow Showcase℠ listing and you could sell for .
$437,700
2% more+ $8,754
With Zillow Showcase(estimated)
$446,454

