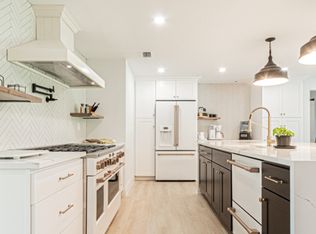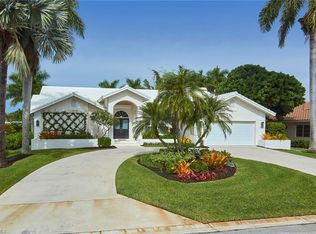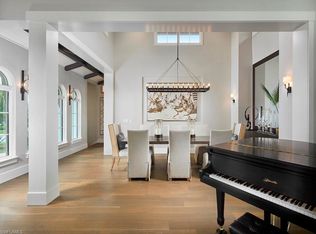Sold for $5,229,375
$5,229,375
4220 Crayton RD, NAPLES, FL 34103
4beds
4,059sqft
Single Family Residence
Built in 2021
0.37 Acres Lot
$5,212,500 Zestimate®
$1,288/sqft
$57,394 Estimated rent
Home value
$5,212,500
$4.69M - $5.79M
$57,394/mo
Zestimate® history
Loading...
Owner options
Explore your selling options
What's special
London Bay Homes' Portmore: Prime Park Shore corner lot. Architectural and color harmonies. Romanza-designed, art-enriched interiors. Custom millwork, layered lighting, high beamed ceilings. Open living, clerestory windows, natural light. Four en suites, office, butler's pantry. Southern exposure, indoor-outdoor fusion, infinity pool, hedged deck, fire pit. Fully turn-key furnished, high-end finishes in meticulous, pristine condition. Programmable Lutron lighting, advanced security. Soho-designed kitchen, Miele suite, waterfall counters. Equipped catering pantry, ice maker, comprehensive bar library. Zen modern garden, innovative landscape, Burle Marx tribute. Sculpted garden beds, palm court, unique stone art, Florida palm collection. Dual garages, multi-car parking, lift-ready tall ceilings. Whole house 32Kw generator, AquaKleen whole-house water filtration system, Sonos sound system, Buzz Off Mosquito system, & video cameras integrated as part of security system.
Zillow last checked: 9 hours ago
Listing updated: January 05, 2026 at 03:05pm
Listed by:
Kyle Kissane 239-405-4537,
William Raveis Real Estate
Bought with:
Dan Graham
DomainRealty.com LLC
Source: SWFLMLS,MLS#: 224071020 Originating MLS: Naples
Originating MLS: Naples
Facts & features
Interior
Bedrooms & bathrooms
- Bedrooms: 4
- Bathrooms: 5
- Full bathrooms: 4
- 1/2 bathrooms: 1
Bedroom
- Features: First Floor Bedroom, Master BR Ground, Two Master Suites
Dining room
- Features: Eat-in Kitchen, Formal
Kitchen
- Features: Built-In Desk, Island, Pantry
Heating
- Central
Cooling
- Ceiling Fan(s), Central Air
Appliances
- Included: Cooktop, Dishwasher, Disposal, Dryer, Freezer, Grill - Gas, Microwave, Refrigerator, Refrigerator/Freezer, Safe, Tankless Water Heater, Oven, Washer, Wine Cooler
- Laundry: Inside, Laundry Tub
Features
- Built-In Cabinets, Custom Mirrors, Foyer, Laundry Tub, Pantry, Smoke Detectors, Wired for Sound, Volume Ceiling, Walk-In Closet(s), Den - Study, Great Room, Guest Bath, Guest Room, Home Office, Laundry in Residence, Screened Lanai/Porch
- Flooring: Carpet, Tile
- Doors: Impact Resistant Doors
- Windows: Impact Resistant Windows, Shutters Electric
- Has fireplace: No
Interior area
- Total structure area: 5,661
- Total interior livable area: 4,059 sqft
Property
Parking
- Total spaces: 3
- Parking features: Attached
- Attached garage spaces: 3
Features
- Stories: 1
- Patio & porch: Patio, Screened Lanai/Porch
- Exterior features: Outdoor Grill, Fire Pit, Outdoor Kitchen, Outdoor Shower
- Has private pool: Yes
- Pool features: In Ground, Equipment Stays, Gas Heat
- Has spa: Yes
- Spa features: In Ground, Equipment Stays, Heated
- Fencing: Fenced
- Has view: Yes
- View description: Landscaped Area, Water Feature
- Has water view: Yes
- Water view: Water Feature
- Waterfront features: None
Lot
- Size: 0.37 Acres
- Features: Corner Lot, Oversize
Details
- Additional structures: Outdoor Kitchen
- Parcel number: 16008000009
- Other equipment: Generator
Construction
Type & style
- Home type: SingleFamily
- Architectural style: Ranch
- Property subtype: Single Family Residence
Materials
- Block, Stucco
- Foundation: Concrete Block
- Roof: Tile
Condition
- New construction: No
- Year built: 2021
Utilities & green energy
- Gas: Propane
- Water: Central
Community & neighborhood
Security
- Security features: Security System, Smoke Detector(s)
Community
- Community features: Sidewalks, Non-Gated
Location
- Region: Naples
- Subdivision: PARK SHORE
HOA & financial
HOA
- Has HOA: No
- Amenities included: Beach - Private, Beach Access, Internet Access, Sidewalk, Underground Utility, Car Wash Area
Other
Other facts
- Contingency: Financing
Price history
| Date | Event | Price |
|---|---|---|
| 1/5/2026 | Sold | $5,229,375-8.9%$1,288/sqft |
Source: | ||
| 9/26/2025 | Pending sale | $5,739,999$1,414/sqft |
Source: | ||
| 9/1/2025 | Price change | $5,739,999-0.9%$1,414/sqft |
Source: | ||
| 7/20/2025 | Price change | $5,789,999-3.3%$1,426/sqft |
Source: | ||
| 7/11/2025 | Price change | $5,989,999-0.2%$1,476/sqft |
Source: | ||
Public tax history
| Year | Property taxes | Tax assessment |
|---|---|---|
| 2024 | $51,585 -8.9% | $5,659,035 -1.2% |
| 2023 | $56,622 +10.9% | $5,725,266 +10% |
| 2022 | $51,040 +379.8% | $5,204,787 +446% |
Find assessor info on the county website
Neighborhood: Park Shore
Nearby schools
GreatSchools rating
- 10/10Sea Gate Elementary SchoolGrades: PK-5Distance: 0.6 mi
- 8/10Gulfview Middle SchoolGrades: 6-8Distance: 3.9 mi
- 6/10Naples High SchoolGrades: PK,9-12Distance: 2.1 mi


