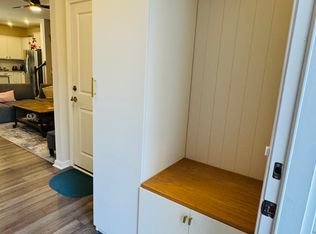Sold for $371,000 on 06/16/25
$371,000
4220 Congleton Pl, Durham, NC 27703
3beds
1,539sqft
Townhouse, Residential
Built in 2021
2,613.6 Square Feet Lot
$359,800 Zestimate®
$241/sqft
$1,872 Estimated rent
Home value
$359,800
$338,000 - $385,000
$1,872/mo
Zestimate® history
Loading...
Owner options
Explore your selling options
What's special
Stunning End-Unit Townhome in Prime Durham Location! Centrally located in the heart of the Triangle with easy access to RTP, RDU Airport, shopping and restaurants within minutes at Brier Creek and Streets of Southpoint. Proximity through Highways 70, 885, 147, 40, and 540 to get you to sporting events in downtown Durham or at Lenovo Arena. Enjoy quality amenities of a community pool, gym, dog park, walking trails, and playground. The end-unit townhome offers an open floor plan that is thoughtfully designed with stainless steel appliances, gorgeous luxury vinyl plank floors, ample kitchen storage space, and granite countertops. An entertainer's kitchen, dining, and spacious kitchen island are where lifestyle and function meet! This 3 bedroom/2.5 bathroom home has a large primary suite with lots of natural light, ensuite bathroom with dual sinks, tile floor, walk in closet, and an oversize shower. The primary suite is the perfect tranquil space to unwind at the end of the day. You will love your own private oasis with the fenced-in backyard and patio creating an inviting space for outdoor gatherings or peaceful relaxation. This home features the perfect blend of comfort and captivating aesthetic. Don't miss the opportunity to make it yours!
Zillow last checked: 8 hours ago
Listing updated: October 28, 2025 at 12:54am
Listed by:
Rachel Groff 919-218-5099,
Turnkey Residential LLC,
Daniel Groff 919-215-4611,
Turnkey Residential LLC
Bought with:
Brianna Schwartz, 307491
DASH Carolina
Source: Doorify MLS,MLS#: 10085931
Facts & features
Interior
Bedrooms & bathrooms
- Bedrooms: 3
- Bathrooms: 3
- Full bathrooms: 2
- 1/2 bathrooms: 1
Heating
- Heat Pump
Cooling
- Central Air, Electric
Appliances
- Included: Dishwasher, Disposal, Gas Cooktop, Gas Oven, Gas Water Heater, Microwave, Washer/Dryer
- Laundry: Laundry Closet, Upper Level
Features
- Bathtub/Shower Combination, Ceiling Fan(s), Double Vanity, Granite Counters, Kitchen Island, Open Floorplan, Pantry, Smooth Ceilings, Walk-In Closet(s), Walk-In Shower
- Flooring: Carpet, Vinyl, Tile
- Has fireplace: No
- Common walls with other units/homes: 1 Common Wall, End Unit
Interior area
- Total structure area: 1,539
- Total interior livable area: 1,539 sqft
- Finished area above ground: 1,539
- Finished area below ground: 0
Property
Parking
- Total spaces: 1
- Parking features: Attached, Concrete, Driveway, Garage, Garage Door Opener, Garage Faces Front
- Attached garage spaces: 1
Features
- Levels: Two
- Stories: 2
- Patio & porch: Front Porch, Patio
- Exterior features: Fenced Yard, Rain Gutters
- Pool features: Community
- Fencing: Back Yard, Privacy
- Has view: Yes
Lot
- Size: 2,613 sqft
- Features: Landscaped
Details
- Parcel number: 228130
- Special conditions: Standard
Construction
Type & style
- Home type: Townhouse
- Architectural style: Traditional
- Property subtype: Townhouse, Residential
- Attached to another structure: Yes
Materials
- Vinyl Siding
- Foundation: Slab
- Roof: Shingle
Condition
- New construction: No
- Year built: 2021
Utilities & green energy
- Sewer: Public Sewer
- Water: Public
- Utilities for property: Electricity Connected, Natural Gas Connected, Water Connected
Community & neighborhood
Community
- Community features: Pool, Sidewalks, Street Lights
Location
- Region: Durham
- Subdivision: Lakeshore
HOA & financial
HOA
- Has HOA: Yes
- HOA fee: $159 monthly
- Amenities included: Pool
- Services included: Maintenance Grounds, Maintenance Structure, Road Maintenance
Other financial information
- Additional fee information: Second HOA Fee $390 Semi-Annually
Other
Other facts
- Road surface type: Paved
Price history
| Date | Event | Price |
|---|---|---|
| 6/16/2025 | Sold | $371,000$241/sqft |
Source: | ||
| 5/9/2025 | Pending sale | $371,000$241/sqft |
Source: | ||
| 5/1/2025 | Price change | $371,000-2.1%$241/sqft |
Source: | ||
| 3/31/2025 | Listed for sale | $379,000+17.2%$246/sqft |
Source: | ||
| 11/23/2021 | Sold | $323,500$210/sqft |
Source: Public Record | ||
Public tax history
| Year | Property taxes | Tax assessment |
|---|---|---|
| 2025 | $3,661 -10.9% | $369,310 +25.4% |
| 2024 | $4,109 +6.5% | $294,579 |
| 2023 | $3,859 +2.3% | $294,579 |
Find assessor info on the county website
Neighborhood: 27703
Nearby schools
GreatSchools rating
- 4/10Bethesda ElementaryGrades: PK-5Distance: 0.8 mi
- 2/10Lowe's Grove MiddleGrades: 6-8Distance: 3.4 mi
- 2/10Hillside HighGrades: 9-12Distance: 3.9 mi
Schools provided by the listing agent
- Elementary: Durham - Bethesda
- Middle: Durham - Lowes Grove
- High: Durham - Hillside
Source: Doorify MLS. This data may not be complete. We recommend contacting the local school district to confirm school assignments for this home.
Get a cash offer in 3 minutes
Find out how much your home could sell for in as little as 3 minutes with a no-obligation cash offer.
Estimated market value
$359,800
Get a cash offer in 3 minutes
Find out how much your home could sell for in as little as 3 minutes with a no-obligation cash offer.
Estimated market value
$359,800
