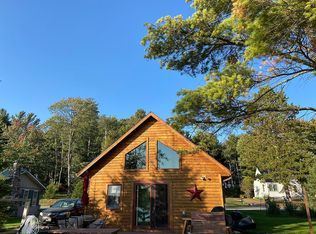Sold for $754,000
$754,000
4220 Chain O Lakes Rd, Eagle River, WI 54521
3beds
2,486sqft
Single Family Residence
Built in ----
1.1 Acres Lot
$806,000 Zestimate®
$303/sqft
$2,004 Estimated rent
Home value
$806,000
Estimated sales range
Not available
$2,004/mo
Zestimate® history
Loading...
Owner options
Explore your selling options
What's special
Welcome to this meticulously maintained home on the Eagle River Chain. Imagine waking up and enjoying your morning coffee on a spacious deck overlooking the water—perhaps even catching a glimpse of a passing pirate ship. In the evenings, you can sit out back around the beautifully landscaped firepit, watching the deer play. This home features three spacious bedrooms and two bathrooms. The large lakeside windows flood the space with natural light and offer picturesque lake views. There are multiple fireplaces to keep you warm and cozy on those snowy nights. Outside, the expansive yard offers endless possibilities for outdoor activities, from boating and fishing to simply relaxing by the water in the beautiful Leisure City Cedar Gazebo w/retractable screens. While the home and attached oversized garage itself includes numerous storage options, the newly added shed provides even more space for all your storage needs. Call now to set up your personal showing.
Zillow last checked: 8 hours ago
Listing updated: July 09, 2025 at 04:24pm
Listed by:
MELISSA MAYER 715-892-7697,
LAKEPLACE.COM - VACATIONLAND PROPERTIES
Bought with:
CHARITY BOLDEBUCK, 80151 - 94
CENTURY 21 BURKETT & ASSOC.
BUD PRIDE, 11569 - 94
CENTURY 21 BURKETT & ASSOC.
Source: GNMLS,MLS#: 208457
Facts & features
Interior
Bedrooms & bathrooms
- Bedrooms: 3
- Bathrooms: 2
- Full bathrooms: 2
Primary bedroom
- Level: First
- Dimensions: 11x16
Bedroom
- Level: Basement
- Dimensions: 11x14
Bedroom
- Level: First
- Dimensions: 11x11
Bathroom
- Level: Basement
Bathroom
- Level: First
Bonus room
- Level: Basement
- Dimensions: 8x18
Kitchen
- Level: First
- Dimensions: 8x26
Living room
- Level: Basement
- Dimensions: 21x22
Living room
- Level: First
- Dimensions: 28x14
Utility room
- Level: Basement
- Dimensions: 11x9
Heating
- Baseboard, Electric, Natural Gas, Wood
Cooling
- Wall/Window Unit(s)
Appliances
- Included: Dryer, Dishwasher, Electric Oven, Electric Range, Electric Water Heater, Microwave, Refrigerator, Washer
Features
- Flooring: Carpet, Laminate
- Basement: Finished
- Attic: Scuttle
- Number of fireplaces: 2
- Fireplace features: Blower Fan, Multiple, Stone
Interior area
- Total structure area: 2,486
- Total interior livable area: 2,486 sqft
- Finished area above ground: 1,428
- Finished area below ground: 1,058
Property
Parking
- Total spaces: 2
- Parking features: Garage, Two Car Garage
- Garage spaces: 2
- Has uncovered spaces: Yes
Features
- Levels: Two
- Stories: 2
- Patio & porch: Patio
- Exterior features: Landscaping, Other, Patio, Shed, Paved Driveway
- Has view: Yes
- Waterfront features: Shoreline - Sand, Lake Front
- Body of water: OTTER
- Frontage type: Lakefront
- Frontage length: 150,150
Lot
- Size: 1.10 Acres
- Features: Lake Front, Level
Details
- Additional structures: Shed(s)
- Parcel number: 26399
Construction
Type & style
- Home type: SingleFamily
- Architectural style: Two Story
- Property subtype: Single Family Residence
Materials
- Concrete Composite, Frame
- Foundation: Block
- Roof: Composition,Shingle
Utilities & green energy
- Sewer: County Septic Maintenance Program - Yes
- Water: Driven Well, Well
Community & neighborhood
Location
- Region: Eagle River
Other
Other facts
- Ownership: Fee Simple
Price history
| Date | Event | Price |
|---|---|---|
| 10/15/2024 | Sold | $754,000-2.1%$303/sqft |
Source: | ||
| 9/30/2024 | Pending sale | $769,900$310/sqft |
Source: | ||
| 9/8/2024 | Contingent | $769,900$310/sqft |
Source: | ||
| 8/14/2024 | Listed for sale | $769,900+23.2%$310/sqft |
Source: | ||
| 10/7/2022 | Sold | $625,000$251/sqft |
Source: | ||
Public tax history
| Year | Property taxes | Tax assessment |
|---|---|---|
| 2024 | $3,219 -9.9% | $557,300 +0.7% |
| 2023 | $3,572 +6.4% | $553,400 +75.9% |
| 2022 | $3,357 +3.2% | $314,600 |
Find assessor info on the county website
Neighborhood: 54521
Nearby schools
GreatSchools rating
- 5/10Northland Pines Elementary-Eagle RiverGrades: PK-6Distance: 1.9 mi
- 5/10Northland Pines Middle SchoolGrades: 7-8Distance: 1.7 mi
- 8/10Northland Pines High SchoolGrades: 9-12Distance: 1.7 mi
Schools provided by the listing agent
- Elementary: VI Northland Pines-ER
Source: GNMLS. This data may not be complete. We recommend contacting the local school district to confirm school assignments for this home.
Get pre-qualified for a loan
At Zillow Home Loans, we can pre-qualify you in as little as 5 minutes with no impact to your credit score.An equal housing lender. NMLS #10287.
