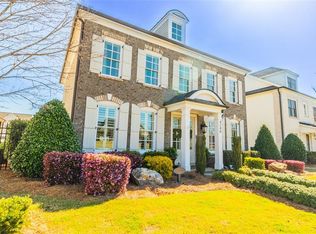Beautiful home in the Traditions subdivision--one of South Forsyth's most desirable neighborhoods! Walking distance to Fowler Park & Greenway! This well-maintained home is on a premium lot that overlooks one of the neighborhood parks. Low-maintenance lifestyle w/yard service included in HOA. This home has 4 BR's/3.5 baths including a spacious master on main w/large sitting area. The master bath features a double vanity, upgraded tiles, frameless shower, soaking tub & walk-in closet w/custom cabinetry. Large gourmet kitchen has beautiful quartz & granite countertops, polished natural stone backsplash, under cabinet kitchen lights & Butler's Pantry. Upstairs offers 3 BR's/2baths, loft & large storage area. This stunning custom home has tons of upgrades including site-finished hardwood floors, built-in's, recessed lighting, upgraded cabinets throughout house & much more! This is a must see in one of Cumming's hottest neighborhoods!
This property is off market, which means it's not currently listed for sale or rent on Zillow. This may be different from what's available on other websites or public sources.
