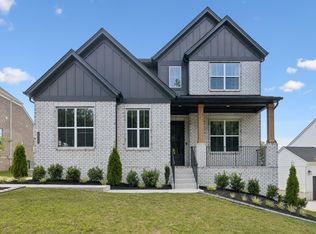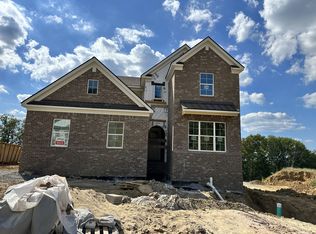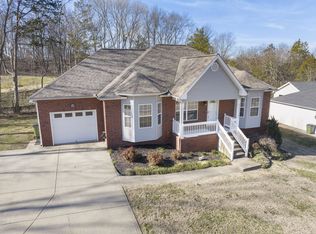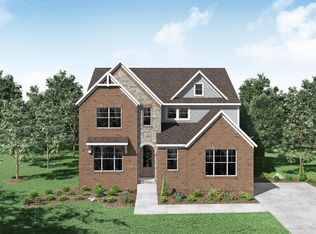Closed
$639,900
4220 Birmingham Rd Lot 89, Lebanon, TN 37090
5beds
2,614sqft
Single Family Residence, Residential
Built in 2023
0.27 Acres Lot
$620,900 Zestimate®
$245/sqft
$2,557 Estimated rent
Home value
$620,900
$590,000 - $652,000
$2,557/mo
Zestimate® history
Loading...
Owner options
Explore your selling options
What's special
This spacious and impressive Courtland by Drees Homes has an Estate feel without the Estate price! Large covered front porch invites you in and offers the perfect spot to enjoy those TN evenings! Sprawling vaulted ceilings in the family room open to the spacious kitchen with an abundance of counter space and storage. The large, casual dining space mingles with your main living area assuring use in your every day life. Vaulted ceilings continue in the private owners suite tucked away in the rear of the home. Plenty of room for guests with two first floor guest bedrooms and a full bath. Upstairs you will enjoy a gameroom large enough for any use, 2 large guest rooms and 3rd full bath! Ask about our current Closing Cost Incentive! Eligible for our 6.57% APR Program with preferred lender!
Zillow last checked: 8 hours ago
Listing updated: October 03, 2024 at 05:36am
Listing Provided by:
Miranda Rosenbaum 615-712-5990,
Drees Homes,
Bruce Peterson 615-739-1449,
Drees Homes
Bought with:
Kimbrough Dunlap, 356861
Red Realty, LLC
Source: RealTracs MLS as distributed by MLS GRID,MLS#: 2577910
Facts & features
Interior
Bedrooms & bathrooms
- Bedrooms: 5
- Bathrooms: 3
- Full bathrooms: 3
- Main level bedrooms: 3
Bedroom 1
- Area: 240 Square Feet
- Dimensions: 15x16
Bedroom 2
- Area: 100 Square Feet
- Dimensions: 10x10
Bedroom 3
- Area: 110 Square Feet
- Dimensions: 11x10
Bedroom 4
- Area: 144 Square Feet
- Dimensions: 12x12
Bonus room
- Area: 208 Square Feet
- Dimensions: 13x16
Dining room
- Area: 192 Square Feet
- Dimensions: 16x12
Kitchen
- Features: Pantry
- Level: Pantry
- Area: 160 Square Feet
- Dimensions: 16x10
Living room
- Area: 256 Square Feet
- Dimensions: 16x16
Heating
- Furnace
Cooling
- Central Air
Appliances
- Included: Dishwasher, Disposal, Microwave, Gas Oven, Electric Range
Features
- Extra Closets, Smart Light(s), Smart Thermostat, Storage, Walk-In Closet(s), Primary Bedroom Main Floor
- Flooring: Carpet, Laminate
- Basement: Crawl Space
- Number of fireplaces: 1
- Fireplace features: Living Room, Gas
Interior area
- Total structure area: 2,614
- Total interior livable area: 2,614 sqft
- Finished area above ground: 2,614
Property
Parking
- Total spaces: 3
- Parking features: Garage Faces Side
- Garage spaces: 3
Features
- Levels: Two
- Stories: 2
- Patio & porch: Deck, Covered, Porch
- Exterior features: Smart Light(s), Smart Lock(s)
Lot
- Size: 0.27 Acres
Details
- Parcel number: 056F F 01100 000
- Special conditions: Standard
Construction
Type & style
- Home type: SingleFamily
- Property subtype: Single Family Residence, Residential
Materials
- Fiber Cement
- Roof: Shingle
Condition
- New construction: Yes
- Year built: 2023
Utilities & green energy
- Sewer: Public Sewer
- Water: Public
- Utilities for property: Water Available
Community & neighborhood
Security
- Security features: Smart Camera(s)/Recording
Location
- Region: Lebanon
- Subdivision: River Oaks
HOA & financial
HOA
- Has HOA: Yes
- HOA fee: $55 monthly
- Services included: Recreation Facilities
- Second HOA fee: $100 one time
Price history
| Date | Event | Price |
|---|---|---|
| 12/21/2023 | Sold | $639,900+0.2%$245/sqft |
Source: | ||
| 11/4/2023 | Pending sale | $638,900$244/sqft |
Source: | ||
| 10/18/2023 | Price change | $638,900-0.2%$244/sqft |
Source: | ||
| 10/3/2023 | Listed for sale | $639,900$245/sqft |
Source: | ||
| 10/1/2023 | Listing removed | -- |
Source: | ||
Public tax history
Tax history is unavailable.
Neighborhood: 37090
Nearby schools
GreatSchools rating
- 6/10Castle Heights Elementary SchoolGrades: PK-5Distance: 5.4 mi
- 6/10Winfree Bryant Middle SchoolGrades: 6-8Distance: 4.7 mi
Schools provided by the listing agent
- Elementary: Castle Heights Elementary
- Middle: Winfree Bryant Middle School
- High: Lebanon High School
Source: RealTracs MLS as distributed by MLS GRID. This data may not be complete. We recommend contacting the local school district to confirm school assignments for this home.
Get a cash offer in 3 minutes
Find out how much your home could sell for in as little as 3 minutes with a no-obligation cash offer.
Estimated market value$620,900
Get a cash offer in 3 minutes
Find out how much your home could sell for in as little as 3 minutes with a no-obligation cash offer.
Estimated market value
$620,900



