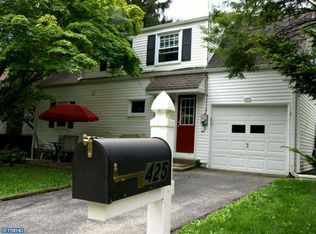Welcome to this lovingly, newly updated 4 bedroom 3.1 bathroom Colonial with plenty of space for the family to romp, both inside and out.The new kitchen is complete with granite countertop island, a complete wall of built-ins for storage, computer, and glass cabinet doors to display your favorite pieces.There is also a separate Butler area with built-in wine and glass racks, and 2nd sink in the granite topped buffet. Plenty of counter space for prep work, sitting with some wine at the Island or at the kitchen table with its Bay Window if you prefer. The kitchen opens to the new, large Family Room with custom panelling and Fr. Doors off the large flagstone patio. The large Dining Room with fireplace has a Bay Window, built-in cabinets and shelving. Off the Dining Room is your office with skylites and Fr. Doors leading to a small Flagstone Patio. There is a new Full Bath on this floor with tiled shower and wainscoting. The Laundry Room is off the kitchen along with a Mud Room for coats and storage. There is an additional coat closet on this floor. Upstairs the large Master Bedroom has 3 closets with built-ins and a new Master Bathroom with double sinks in a granite counter cabinet. A large walk in shower, radiant heat, and custom wood panelling all add to the beauty of this space. There are three additional large bedrooms, each with large closets. A new Hall Bath, also with radiant heat, has a tub with shower, built-in cabinet with granite top and sink. A large linen closet with additional storage also on this floor. Entrance to a walk-up, floored attic with 2 Cedar Closets. The lower level is also finished along with a Powder Room. Off the kitchen and Family Room is a large Flagstone Patio which makes a great area for the family to barbecue or just enjoy the outdoors. Still plenty of room for playing ball and gardening. A large stone and wood Shed is amble size for garden equipment, bikes, etc. Hardwood floors and recessed lighting throughout. Central Air. Complete attention to details with each project. Close to shopping and Center City. 2018-08-27
This property is off market, which means it's not currently listed for sale or rent on Zillow. This may be different from what's available on other websites or public sources.
