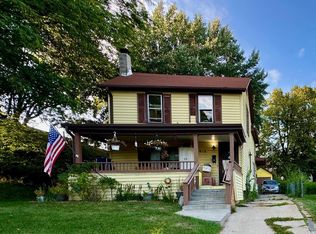Closed
$431,000
422 Wilson Street, Sun Prairie, WI 53590
3beds
2,243sqft
Single Family Residence
Built in 1978
6,969.6 Square Feet Lot
$438,000 Zestimate®
$192/sqft
$2,553 Estimated rent
Home value
$438,000
$416,000 - $460,000
$2,553/mo
Zestimate® history
Loading...
Owner options
Explore your selling options
What's special
VR $375,000 to $400,000. This thoughtfully updated 3-bedroom, 1.5 bath ranch blends modern style with everyday comfort. The heart of the home is the fully renovated kitchen (2023) featuring all-new cabinets, countertops, appliances, garbage disposal, and open shelving?perfect for cooking and entertaining.The main bathroom was completely updated in 2020, with a custom vanity and toe-kick lighting, new tile, tub, shower fixture, and toilet. Throughout the home, you?ll find new flooring, custom closet systems, and stylish finishes that make the space both functional and inviting. Enjoy the added living space in the refinished basement, plus a custom pantry in the laundry rm for extra storage. Upgraded attic insulation improves energy efficiency. Full list of improvements located in documents.
Zillow last checked: 8 hours ago
Listing updated: November 04, 2025 at 07:44am
Listed by:
Katie Michelle kmichelle@housetohomenow.com,
House To Home Now
Bought with:
Home Team4u
Source: WIREX MLS,MLS#: 1997569 Originating MLS: South Central Wisconsin MLS
Originating MLS: South Central Wisconsin MLS
Facts & features
Interior
Bedrooms & bathrooms
- Bedrooms: 3
- Bathrooms: 2
- Full bathrooms: 1
- 1/2 bathrooms: 1
- Main level bedrooms: 3
Primary bedroom
- Level: Main
- Area: 165
- Dimensions: 15 x 11
Bedroom 2
- Level: Main
- Area: 132
- Dimensions: 12 x 11
Bedroom 3
- Level: Main
- Area: 110
- Dimensions: 10 x 11
Bathroom
- Features: At least 1 Tub, No Master Bedroom Bath
Dining room
- Level: Main
- Area: 192
- Dimensions: 12 x 16
Family room
- Level: Lower
- Area: 672
- Dimensions: 21 x 32
Kitchen
- Level: Main
- Area: 160
- Dimensions: 16 x 10
Living room
- Level: Main
- Area: 240
- Dimensions: 20 x 12
Office
- Level: Lower
- Area: 180
- Dimensions: 12 x 15
Heating
- Natural Gas, Electric, Forced Air
Appliances
- Included: Range/Oven, Refrigerator, Dishwasher, Microwave, Washer, Dryer
Features
- Breakfast Bar
- Flooring: Wood or Sim.Wood Floors
- Basement: Full,Finished,Concrete
Interior area
- Total structure area: 2,243
- Total interior livable area: 2,243 sqft
- Finished area above ground: 1,288
- Finished area below ground: 955
Property
Parking
- Total spaces: 1
- Parking features: Attached, Garage Door Opener
- Attached garage spaces: 1
Features
- Levels: One
- Stories: 1
- Patio & porch: Patio
- Fencing: Fenced Yard
Lot
- Size: 6,969 sqft
Details
- Parcel number: 081105303041
- Zoning: res
- Special conditions: Arms Length
Construction
Type & style
- Home type: SingleFamily
- Architectural style: Ranch
- Property subtype: Single Family Residence
Materials
- Vinyl Siding, Brick
Condition
- 21+ Years
- New construction: No
- Year built: 1978
Utilities & green energy
- Sewer: Public Sewer
- Water: Public
- Utilities for property: Cable Available
Community & neighborhood
Location
- Region: Sun Prairie
- Subdivision: Country Club Addition
- Municipality: Sun Prairie
Price history
| Date | Event | Price |
|---|---|---|
| 6/2/2025 | Sold | $431,000+14.9%$192/sqft |
Source: | ||
| 4/19/2025 | Pending sale | $375,000$167/sqft |
Source: | ||
| 4/15/2025 | Listed for sale | $375,000+59.6%$167/sqft |
Source: | ||
| 12/18/2018 | Sold | $235,000+0%$105/sqft |
Source: Public Record Report a problem | ||
| 9/16/2018 | Pending sale | $234,900$105/sqft |
Source: Bunbury & Assoc, REALTORS #1841297 Report a problem | ||
Public tax history
| Year | Property taxes | Tax assessment |
|---|---|---|
| 2024 | $6,220 +10.4% | $331,400 |
| 2023 | $5,634 +6.2% | $331,400 +32% |
| 2022 | $5,306 +2.2% | $251,000 |
Find assessor info on the county website
Neighborhood: 53590
Nearby schools
GreatSchools rating
- 3/10Northside Elementary SchoolGrades: PK-5Distance: 0.5 mi
- 3/10Prairie View Middle SchoolGrades: 6-8Distance: 1.8 mi
- 9/10Sun Prairie East High SchoolGrades: 9-12Distance: 1.1 mi
Schools provided by the listing agent
- Elementary: Northside
- Middle: Patrick Marsh
- High: Sun Prairie East
- District: Sun Prairie
Source: WIREX MLS. This data may not be complete. We recommend contacting the local school district to confirm school assignments for this home.
Get pre-qualified for a loan
At Zillow Home Loans, we can pre-qualify you in as little as 5 minutes with no impact to your credit score.An equal housing lender. NMLS #10287.
Sell with ease on Zillow
Get a Zillow Showcase℠ listing at no additional cost and you could sell for —faster.
$438,000
2% more+$8,760
With Zillow Showcase(estimated)$446,760
