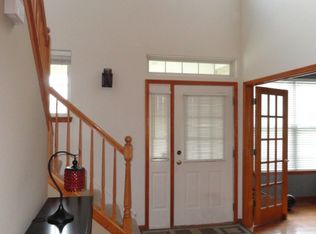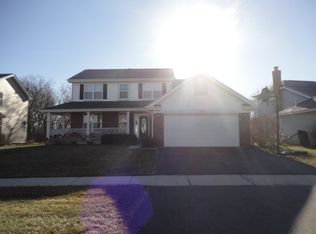Welcome home!! This well maintained 4 bedroom 2.5 bathroom sits in beautiful Lakemoor farms. The home sits on a premium lot with woods to the south of the house for added privacy. Many updates have been done including a brand new full finished basement (2018) with a brand new stone wet bar, which makes a perfect place for entertaining!!! The kitchen consists of beautiful white cabinets, and leads into the living room with a stone fireplace. All 4 bedrooms are located upstairs, and both full bathrooms upstairs come with double sinks. Also, 3 of the bedrooms have walk in closets!!! There is a office/bonus room on the main level that has built in Cherry cabinets. Don't miss out on this opportunity to see this beautiful home in Lakemoor Farms!!!
This property is off market, which means it's not currently listed for sale or rent on Zillow. This may be different from what's available on other websites or public sources.


