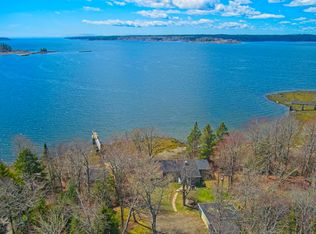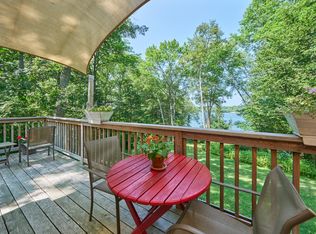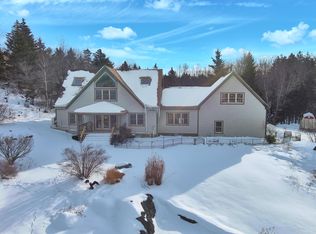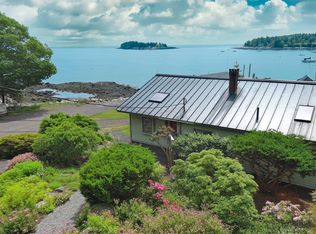ST. GEORGE SALTWATER FARM FEATURING ONE OF THE TOWN'S EARLIEST HOMES, 14 ACRES OF FIELDS AND WOOD AND OVER 2000 FEET OF FRONTAGE ON THE ST. GEORGE RIVER AND A ''MILL COVE''. Set well back from the road, this well cared for cape offers up to 4 bedrooms, a spacious eat-in kitchen, living room, sun drenched den, family room and one and a half baths. There is a detached garage workshop and shed. There is ample space for a forested riverside building lot, just waiting for your new home!
Active under contract
$895,000
422 Wallston Road, Saint George, ME 04860
4beds
1,800sqft
Est.:
Single Family Residence
Built in 1772
14 Acres Lot
$-- Zestimate®
$497/sqft
$-- HOA
What's special
Sun drenched denWell cared for capeFamily roomSpacious eat-in kitchen
- 297 days |
- 132 |
- 2 |
Likely to sell faster than
Zillow last checked: 8 hours ago
Listing updated: January 17, 2026 at 12:44pm
Listed by:
RE/MAX JARET & COHN rockland@jaretcohn.com
Source: Maine Listings,MLS#: 1620031
Facts & features
Interior
Bedrooms & bathrooms
- Bedrooms: 4
- Bathrooms: 2
- Full bathrooms: 1
- 1/2 bathrooms: 1
Bedroom 1
- Level: First
Bedroom 2
- Level: First
Bedroom 3
- Level: Second
Bedroom 4
- Level: Second
Den
- Level: First
Family room
- Level: First
Kitchen
- Level: First
Living room
- Level: First
Other
- Level: First
Heating
- Direct Vent Furnace, Forced Air, Wood Stove
Cooling
- None
Features
- Flooring: Wood
- Basement: Bulkhead,Interior Entry
- Has fireplace: No
Interior area
- Total structure area: 1,800
- Total interior livable area: 1,800 sqft
- Finished area above ground: 1,800
- Finished area below ground: 0
Property
Parking
- Total spaces: 1
- Parking features: Garage
- Garage spaces: 1
Features
- Has view: Yes
- View description: Scenic
- Body of water: St. George River
- Frontage length: Waterfrontage: 2000,Waterfrontage Owned: 2000
Lot
- Size: 14 Acres
Details
- Additional structures: Shed(s)
- Parcel number: STGEM221L012
- Zoning: Shoreland
Construction
Type & style
- Home type: SingleFamily
- Architectural style: Cape Cod
- Property subtype: Single Family Residence
Materials
- Roof: Composition,Shingle
Condition
- Year built: 1772
Utilities & green energy
- Electric: Circuit Breakers, Generator Hookup
- Sewer: Private Sewer
- Water: Private, Well
Community & HOA
Location
- Region: Saint George
Financial & listing details
- Price per square foot: $497/sqft
- Tax assessed value: $648,800
- Annual tax amount: $7,688
- Date on market: 4/23/2025
Estimated market value
Not available
Estimated sales range
Not available
Not available
Price history
Price history
| Date | Event | Price |
|---|---|---|
| 1/17/2026 | Contingent | $895,000$497/sqft |
Source: | ||
| 10/8/2025 | Price change | $895,000-5.8%$497/sqft |
Source: | ||
| 7/2/2025 | Price change | $950,000-17.4%$528/sqft |
Source: | ||
| 4/23/2025 | Listed for sale | $1,150,000$639/sqft |
Source: | ||
Public tax history
Public tax history
| Year | Property taxes | Tax assessment |
|---|---|---|
| 2024 | $7,688 +6.7% | $648,800 |
| 2023 | $7,202 +9.9% | $648,800 |
| 2022 | $6,553 +5.2% | $648,800 |
Find assessor info on the county website
BuyAbility℠ payment
Est. payment
$4,716/mo
Principal & interest
$3471
Property taxes
$932
Home insurance
$313
Climate risks
Neighborhood: 04860
Nearby schools
GreatSchools rating
- 6/10St George SchoolGrades: PK-8Distance: 1.9 mi
- Loading




