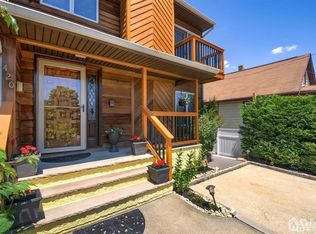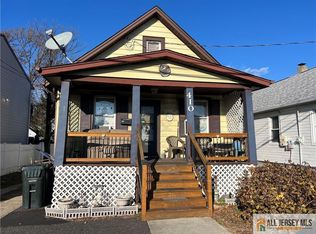Sold for $425,000 on 06/11/24
$425,000
422 Wagner Ave, Perth Amboy, NJ 08861
3beds
1,343sqft
Single Family Residence
Built in 1991
2,639.74 Square Feet Lot
$461,300 Zestimate®
$316/sqft
$3,184 Estimated rent
Home value
$461,300
$415,000 - $512,000
$3,184/mo
Zestimate® history
Loading...
Owner options
Explore your selling options
What's special
Location! Location! Amazing opportunity to own this uniquely designed custom colonial in the Budapest section of Perth Amboy. Just back your bags, move right in and add your personal touches to this gem. Spacious Living Rm welcomes you in to find Vaulted Ceilings, Skylights, Wood Burning Fireplace & stone accent wall. The formal Dining Rm is perfect for hosting dinner guests with an open floor plan to the Kitchen. Eat in Kitchen holds a Center Island, Recessed Lighting, and a plethora of counter space & cabinetry for storing all of your kitchen needs. Unwind in the light & bright Florida Rm while enjoying views of your property. 1/2 bath completes this main level. Upstairs you will find the main full bath with tub shower, the Master Bedroom boasting a private ensuite bath w/double sinks, tranquil jacuzzi tub & stall shower, + 1 more sizable Bedroom with bonus loft space. Finished Basement holds a 3rd large bedroom, full bath w/stall shower, Kitchenette, Laundry, & storage space. Relax outdoors in the private Fenced-in Backyard. Driveway offers ample parking. All of this + in a great location for commuters to New York City. Minutes from the Woodbridge train station. Close to major highways Rt 440, Rt 287, Rt 1-9, Turnpike and Parkway. Don't wait, come and see TODAY!!
Zillow last checked: 8 hours ago
Listing updated: June 13, 2024 at 01:02pm
Listed by:
ROBERT DEKANSKI,
RE/MAX 1st ADVANTAGE 732-827-5344,
PATRYK KRAJEWSKI,
RE/MAX 1st ADVANTAGE
Source: All Jersey MLS,MLS#: 2409817R
Facts & features
Interior
Bedrooms & bathrooms
- Bedrooms: 3
- Bathrooms: 4
- Full bathrooms: 3
- 1/2 bathrooms: 1
Primary bedroom
- Features: Full Bath
- Area: 161.2
- Dimensions: 11.58 x 13.92
Bedroom 2
- Area: 91
- Dimensions: 10.5 x 8.67
Bedroom 3
- Area: 422.5
- Dimensions: 14.08 x 30
Bathroom
- Features: Stall Shower and Tub, Jacuzzi-Type, Two Sinks
Dining room
- Features: Formal Dining Room
- Area: 222.08
- Dimensions: 21.67 x 10.25
Family room
- Area: 135.27
- Length: 127
Kitchen
- Features: Breakfast Bar, Kitchen Exhaust Fan, Kitchen Island, Eat-in Kitchen
- Area: 182.81
- Dimensions: 11.25 x 16.25
Living room
- Area: 247.33
- Dimensions: 18.67 x 13.25
Basement
- Area: 0
Heating
- Zoned, Baseboard Hotwater
Cooling
- Central Air, Ceiling Fan(s), Exhaust Fan
Appliances
- Included: Dishwasher, Dryer, Electric Range/Oven, Exhaust Fan, Microwave, Refrigerator, Range, Oven, Washer, Kitchen Exhaust Fan, Gas Water Heater
Features
- Central Vacuum, Intercom, Skylight, Vaulted Ceiling(s), Kitchen, Bath Half, Living Room, Dining Room, Florida Room, 2 Bedrooms, Loft, Bath Main, Bath Other, None
- Flooring: Ceramic Tile, Laminate, Vinyl-Linoleum
- Windows: Skylight(s)
- Basement: Full, Finished, Bath Full, Bedroom, Recreation Room, Storage Space, Interior Entry, Utility Room, Kitchen, Laundry Facilities
- Number of fireplaces: 1
- Fireplace features: Wood Burning
Interior area
- Total structure area: 1,343
- Total interior livable area: 1,343 sqft
Property
Parking
- Parking features: 1 Car Width, Concrete
- Has uncovered spaces: Yes
Accessibility
- Accessibility features: Stall Shower
Features
- Levels: Two
- Stories: 2
- Patio & porch: Porch, Patio, Enclosed
- Exterior features: Open Porch(es), Curbs, Patio, Enclosed Porch(es), Sidewalk, Fencing/Wall, Storage Shed, Yard
- Pool features: None
- Has spa: Yes
- Spa features: Bath
- Fencing: Fencing/Wall
Lot
- Size: 2,639 sqft
- Dimensions: 96.00 x 0.00
- Features: Near Shopping, Near Train, Level, Near Public Transit
Details
- Additional structures: Shed(s)
- Parcel number: 160044000000001003
- Zoning: R-50
Construction
Type & style
- Home type: SingleFamily
- Architectural style: Colonial
- Property subtype: Single Family Residence
Materials
- Roof: Asphalt
Condition
- Year built: 1991
Utilities & green energy
- Gas: Natural Gas
- Sewer: Public Sewer
- Water: Public
- Utilities for property: Electricity Connected, Natural Gas Connected
Community & neighborhood
Community
- Community features: Curbs, Sidewalks
Location
- Region: Perth Amboy
Other
Other facts
- Ownership: Fee Simple
Price history
| Date | Event | Price |
|---|---|---|
| 6/11/2024 | Sold | $425,000+6.5%$316/sqft |
Source: | ||
| 4/5/2024 | Contingent | $399,000$297/sqft |
Source: | ||
| 3/28/2024 | Listed for sale | $399,000+45.1%$297/sqft |
Source: | ||
| 11/10/2004 | Sold | $274,900$205/sqft |
Source: Public Record | ||
Public tax history
| Year | Property taxes | Tax assessment |
|---|---|---|
| 2024 | $7,280 +0.2% | $241,300 |
| 2023 | $7,266 +1.2% | $241,300 |
| 2022 | $7,179 -0.1% | $241,300 |
Find assessor info on the county website
Neighborhood: 08861
Nearby schools
GreatSchools rating
- 5/10Samuel E Shull Middle SchoolGrades: 5-8Distance: 0.6 mi
- 1/10Perth Amboy High SchoolGrades: 9-12Distance: 0.5 mi
- 3/10James J. Flynn Elementary SchoolGrades: K-4Distance: 0.7 mi
Get a cash offer in 3 minutes
Find out how much your home could sell for in as little as 3 minutes with a no-obligation cash offer.
Estimated market value
$461,300
Get a cash offer in 3 minutes
Find out how much your home could sell for in as little as 3 minutes with a no-obligation cash offer.
Estimated market value
$461,300

