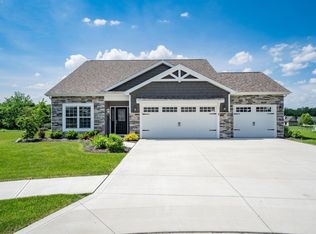Country living on 10.677 acres with city conveniences. Two story on walk-out basement, built by classic builder, Terry Ternet, boasting 6 inch walls, triple pane Andersen windows and vinyl clad aluminum siding. Kitchen remodeled in 2005, featuring natural cherry cabinets, Heartland country style smooth top 5 burner range, SS dishwasher and refrigerator, refinished wood floors. New granite counters 2016. Living room with new carpet, Den or Formal dining room w/wet bar, leaded glass window. Main level bath has ceramic tiled steam shower and towel warmer. Room addition, 23x15, can be family room, office or party room; slider to brick patio w/motorized awning. Upstairs features all new carpet, En Suite with generous bath, dual sinks, ceramic tiled shower and a huge walk-in closet; 2 add'l BR's & bath. Walk-out lower level features large rec room with masonry brick fireplace, big patio and 3rd car garage. Horse barn is 148 x 60 with a 99 x 60 indoor riding arena. Small barn 30 x 60. Horse stalls: 18, barn has 400 amp service, office, secure tack room, classroom and arena viewing room. Property features 2 fenced pastures/riding area. Pond at back of property. Heat is heat pump w/gas forced air backup. Roof shingles new Nov. 2014, new grinder pump for sewer system May 2016.
This property is off market, which means it's not currently listed for sale or rent on Zillow. This may be different from what's available on other websites or public sources.

