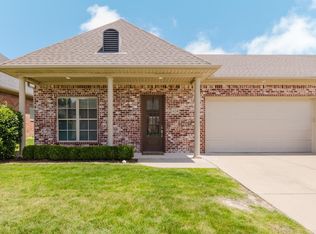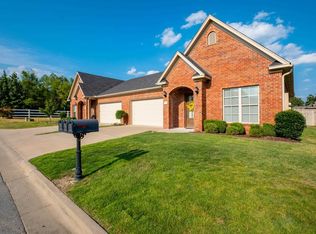Closed
$305,000
422 Valley Ranch Cir, Little Rock, AR 72223
2beds
1,755sqft
Townhouse
Built in 2017
3,484.8 Square Feet Lot
$309,400 Zestimate®
$174/sqft
$2,006 Estimated rent
Home value
$309,400
$269,000 - $356,000
$2,006/mo
Zestimate® history
Loading...
Owner options
Explore your selling options
What's special
Gated Ranch West Villas near Cantrell & Chenal Promenade, tucked back in the neighborhood. Luxurious patio home with Luxury Vinyl Hardwoods, 10’ ceilings, 8’ doors, and a beautiful open floor plan. Kitchen has large granite island and premium stainless appliances. The Large Primary Bedroom has his/her vanity, custom tub, walk-in shower, and huge walk-in closet. Additional Bedroom and Bath is separate from primary. The Property Owners Association (POA) handles grounds upkeep, sprinkler system maintenance, private road care, and gate security, so you can enjoy peace of mind and more free time. POA Dues are paid annually in the Real Estate Taxes.
Zillow last checked: 8 hours ago
Listing updated: January 16, 2025 at 06:34am
Listed by:
Michelle Honea 501-837-9189,
Keller Williams Realty,
Lolly Honea 501-960-4277,
Keller Williams Realty
Bought with:
Jennifer R Adkins, AR
Adkins & Associates Real Estate
Source: CARMLS,MLS#: 24040707
Facts & features
Interior
Bedrooms & bathrooms
- Bedrooms: 2
- Bathrooms: 2
- Full bathrooms: 2
Dining room
- Features: Kitchen/Dining Combo, Breakfast Bar, Kitchen/Den
Heating
- Natural Gas
Cooling
- Electric
Appliances
- Included: Free-Standing Range, Microwave, Gas Range, Dishwasher, Disposal, Refrigerator, Plumbed For Ice Maker, Tankless Water Heater
- Laundry: Washer Hookup, Electric Dryer Hookup, Laundry Room
Features
- Walk-In Closet(s), Ceiling Fan(s), Walk-in Shower, Breakfast Bar, Wired for Data, Granite Counters, Pantry, Sheet Rock, Primary Bedroom/Main Lv, Guest Bedroom/Main Lv, Primary Bedroom Apart, Guest Bedroom Apart
- Flooring: Tile, Luxury Vinyl
- Doors: Insulated Doors
- Windows: Window Treatments, Insulated Windows
- Attic: Floored
- Has fireplace: No
- Fireplace features: None
Interior area
- Total structure area: 1,755
- Total interior livable area: 1,755 sqft
Property
Parking
- Total spaces: 2
- Parking features: Garage, Two Car, Garage Door Opener
- Has garage: Yes
Features
- Levels: One
- Stories: 1
- Patio & porch: Patio
- Exterior features: Rain Gutters
- Fencing: Full,Wood
Lot
- Size: 3,484 sqft
- Features: Level, Subdivided, Lawn Sprinkler
Details
- Parcel number: 53L0140801100
Construction
Type & style
- Home type: Townhouse
- Architectural style: Traditional
- Property subtype: Townhouse
Materials
- Brick
- Foundation: Slab
- Roof: Shingle
Condition
- New construction: No
- Year built: 2017
Utilities & green energy
- Electric: Elec-Municipal (+Entergy)
- Gas: Gas-Natural
- Sewer: Public Sewer
- Water: Public
- Utilities for property: Natural Gas Connected
Green energy
- Energy efficient items: Doors
Community & neighborhood
Security
- Security features: Security System
Community
- Community features: Mandatory Fee, Gated
Location
- Region: Little Rock
- Subdivision: Ranch West Villas
HOA & financial
HOA
- Has HOA: Yes
- HOA fee: $125 monthly
- Services included: Maintenance Grounds, Security
Other
Other facts
- Listing terms: VA Loan,FHA,Conventional,Cash
- Road surface type: Paved
Price history
| Date | Event | Price |
|---|---|---|
| 1/16/2025 | Sold | $305,000-3.2%$174/sqft |
Source: | ||
| 1/15/2025 | Contingent | $315,000$179/sqft |
Source: | ||
| 9/20/2024 | Price change | $315,000-1.5%$179/sqft |
Source: | ||
| 9/5/2024 | Price change | $319,900-4.8%$182/sqft |
Source: | ||
| 8/9/2024 | Price change | $336,000-0.9%$191/sqft |
Source: | ||
Public tax history
| Year | Property taxes | Tax assessment |
|---|---|---|
| 2024 | $4,388 -1.7% | $52,697 |
| 2023 | $4,463 -1.1% | $52,697 |
| 2022 | $4,513 +16% | $52,697 +23.4% |
Find assessor info on the county website
Neighborhood: 72223
Nearby schools
GreatSchools rating
- 6/10Joe T. Robinson Elementary SchoolGrades: PK-5Distance: 1.9 mi
- 8/10Joe T. Robinson Middle SchoolGrades: 6-8Distance: 1.6 mi
- 4/10Joe T. Robinson High SchoolGrades: 9-12Distance: 1.9 mi

Get pre-qualified for a loan
At Zillow Home Loans, we can pre-qualify you in as little as 5 minutes with no impact to your credit score.An equal housing lender. NMLS #10287.

