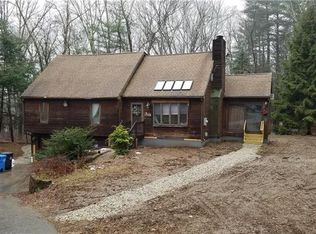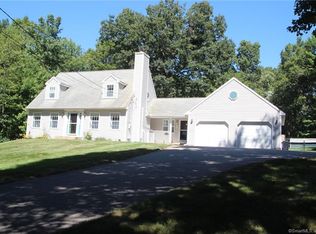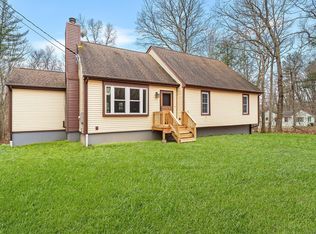Sold for $336,000
$336,000
422 Turnpike Road, Ashford, CT 06278
3beds
1,584sqft
Single Family Residence
Built in 1990
4.1 Acres Lot
$395,100 Zestimate®
$212/sqft
$3,121 Estimated rent
Home value
$395,100
$371,000 - $423,000
$3,121/mo
Zestimate® history
Loading...
Owner options
Explore your selling options
What's special
Set back on a lovely private 4+ acre lot off a meandering country road sits this sun filled split level home featuring 3 beds & 2 full baths. You'll immediately appreciate the openness the vaulted ceilings provide upon entering the home. Although you'll want to immediately settle yourself in the fire-placed living room with hardwood floors & Hunter Douglas power shades we encourage you to make your way up to the combined kitchen/dining area. The well designed kitchen keeps all you need right at arms reach, affording the option of dining at the extended counter or at a dining table in the area overlooking the pool & deck. A well placed mini split will cool this entire area as the days become warmer! Quality tile work both there & in the roomy shared bath! Spacious 11x16 primary bedroom has it's own full bath & double closets. Two additional bedrooms round out the upper level. Making your way downstairs you'll be pleased to find an additional finished 240 square feet with dry bar that connects to the two car garage. How about a Kloter Farms storage shed for lawn equipment or hobby space? AND this home has a whole house generator to provide comfort in inclement weather. This home has a generous amount of cleared open lawn space & is surrounded by mature trees that will provide a great amount of privacy as the warmer days allow them to bloom. This is an estate sale, condition of appliances, pool and hot tub unknown. *IN RECEIPT OF MULTIPLE OFFERS HIGHEST BEST DUE MON 4/22, 10AM*
Zillow last checked: 8 hours ago
Listing updated: October 01, 2024 at 12:06am
Listed by:
Jay Cusack Team,
Kimberly Lavery 860-416-3103,
Executive Real Estate Inc. 860-661-5970
Bought with:
Geraldine Asres, RES.0794516
Berkshire Hathaway NE Prop.
Source: Smart MLS,MLS#: 24010801
Facts & features
Interior
Bedrooms & bathrooms
- Bedrooms: 3
- Bathrooms: 2
- Full bathrooms: 2
Primary bedroom
- Features: Bedroom Suite, Full Bath, Stall Shower, Wall/Wall Carpet
- Level: Main
- Area: 176 Square Feet
- Dimensions: 11 x 16
Bedroom
- Features: Wall/Wall Carpet
- Level: Main
- Area: 156 Square Feet
- Dimensions: 12 x 13
Bedroom
- Features: Wall/Wall Carpet
- Level: Main
- Area: 90 Square Feet
- Dimensions: 10 x 9
Family room
- Features: Dry Bar, Wall/Wall Carpet
- Level: Lower
- Area: 220 Square Feet
- Dimensions: 11 x 20
Kitchen
- Features: Vaulted Ceiling(s), Balcony/Deck, Ceiling Fan(s), Dining Area, Sliders, Tile Floor
- Level: Main
- Area: 252 Square Feet
- Dimensions: 12 x 21
Living room
- Features: Bay/Bow Window, Vaulted Ceiling(s), Fireplace, Hardwood Floor
- Level: Main
- Area: 240 Square Feet
- Dimensions: 12 x 20
Heating
- Baseboard, Hot Water, Zoned, Oil
Cooling
- Ceiling Fan(s), Ductless, Window Unit(s)
Appliances
- Included: Oven/Range, Range Hood, Refrigerator, Dishwasher, Water Heater
- Laundry: Main Level
Features
- Basement: Full,Heated,Garage Access,Interior Entry,Partially Finished,Liveable Space,Concrete
- Attic: Access Via Hatch
- Number of fireplaces: 1
Interior area
- Total structure area: 1,584
- Total interior livable area: 1,584 sqft
- Finished area above ground: 1,340
- Finished area below ground: 244
Property
Parking
- Total spaces: 2
- Parking features: Attached, Garage Door Opener
- Attached garage spaces: 2
Features
- Levels: Multi/Split
- Patio & porch: Deck
- Exterior features: Rain Gutters
- Has private pool: Yes
- Pool features: Above Ground
- Spa features: Heated
Lot
- Size: 4.10 Acres
- Features: Secluded, Wooded, Rolling Slope
Details
- Additional structures: Shed(s)
- Parcel number: 1669400
- Zoning: RA
- Other equipment: Generator
Construction
Type & style
- Home type: SingleFamily
- Architectural style: Split Level
- Property subtype: Single Family Residence
Materials
- Vinyl Siding
- Foundation: Concrete Perimeter
- Roof: Asphalt
Condition
- New construction: No
- Year built: 1990
Details
- Warranty included: Yes
Utilities & green energy
- Sewer: Septic Tank
- Water: Well
- Utilities for property: Cable Available
Community & neighborhood
Security
- Security features: Security System
Location
- Region: Ashford
Price history
| Date | Event | Price |
|---|---|---|
| 5/10/2024 | Sold | $336,000+12%$212/sqft |
Source: | ||
| 4/17/2024 | Listed for sale | $299,900+53.8%$189/sqft |
Source: | ||
| 5/21/2002 | Sold | $195,000+13.4%$123/sqft |
Source: | ||
| 7/23/1999 | Sold | $172,000$109/sqft |
Source: Public Record Report a problem | ||
Public tax history
| Year | Property taxes | Tax assessment |
|---|---|---|
| 2025 | $6,015 +1% | $165,340 -4.6% |
| 2024 | $5,953 +3.8% | $173,250 |
| 2023 | $5,733 +2.5% | $173,250 |
Find assessor info on the county website
Neighborhood: 06278
Nearby schools
GreatSchools rating
- 4/10Ashford SchoolGrades: PK-8Distance: 2.8 mi
- 8/10E. O. Smith High SchoolGrades: 9-12Distance: 8.2 mi
Schools provided by the listing agent
- Elementary: Ashford
Source: Smart MLS. This data may not be complete. We recommend contacting the local school district to confirm school assignments for this home.
Get pre-qualified for a loan
At Zillow Home Loans, we can pre-qualify you in as little as 5 minutes with no impact to your credit score.An equal housing lender. NMLS #10287.
Sell with ease on Zillow
Get a Zillow Showcase℠ listing at no additional cost and you could sell for —faster.
$395,100
2% more+$7,902
With Zillow Showcase(estimated)$403,002


