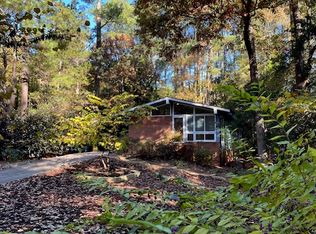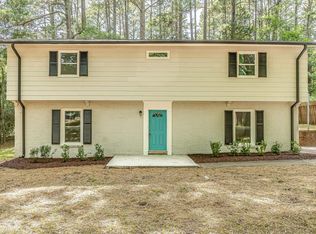Sold for $555,000
$555,000
422 Tinkerbell Rd, Chapel Hill, NC 27517
3beds
1,540sqft
Single Family Residence, Residential
Built in 1965
0.29 Acres Lot
$556,500 Zestimate®
$360/sqft
$2,295 Estimated rent
Home value
$556,500
$529,000 - $584,000
$2,295/mo
Zestimate® history
Loading...
Owner options
Explore your selling options
What's special
WOW! Beautifully updated home top-to-bottom - nothing left for you to do - a must see, in person. Owner prefers to owner-finance! This home has so much to offer. Family room with ceiling fan leads to kitchen & dining area. New soft-close cabinets & appliances. Kitchen also has door to the deck - ideal for grilling & it overlooks the private, fenced yard. Two bedrooms on the first floor, both with ceiling fans. Primary suite has walk-in closet, new en suite bath with two sinks, large tile shower & separate soaker tub. Lower level offers finished room ideal for home office or 3rd bedroom, plus one-car garage and huge workshop/man cave/workout room or potential future expansion. All updating has been done on this move-in ready home! Fenced rear yard includes separate fenced area under deck which previous occupants used as a chicken coop.
Zillow last checked: 8 hours ago
Listing updated: October 27, 2025 at 10:28pm
Listed by:
Wendy Thompson 919-608-0727,
Just Be Home Realty
Bought with:
Shelby Bishop
Inhabit Real Estate
Source: Doorify MLS,MLS#: 2482297
Facts & features
Interior
Bedrooms & bathrooms
- Bedrooms: 3
- Bathrooms: 2
- Full bathrooms: 2
Heating
- Electric, Zoned
Cooling
- Zoned
Appliances
- Included: Dishwasher, Electric Range, Electric Water Heater, Microwave, Plumbed For Ice Maker, Self Cleaning Oven
- Laundry: In Basement
Features
- Ceiling Fan(s), High Speed Internet, Kitchen/Dining Room Combination, Master Downstairs, Separate Shower, Smooth Ceilings, Tile Counters, Walk-In Closet(s), Walk-In Shower
- Flooring: Hardwood, Tile
- Windows: Insulated Windows
- Basement: Exterior Entry, Interior Entry, Partially Finished, Workshop
- Has fireplace: No
Interior area
- Total structure area: 1,540
- Total interior livable area: 1,540 sqft
- Finished area above ground: 1,205
- Finished area below ground: 335
Property
Parking
- Total spaces: 1
- Parking features: Basement, Concrete, Driveway, Garage, Garage Door Opener, Garage Faces Side, Workshop in Garage
- Garage spaces: 1
Features
- Levels: One
- Stories: 1
- Patio & porch: Deck, Porch
- Exterior features: Fenced Yard, Rain Gutters
- Has view: Yes
Lot
- Size: 0.29 Acres
- Dimensions: 101 x 127 x 101 x 124
- Features: Corner Lot, Hardwood Trees, Landscaped, Partially Cleared, Secluded, Wooded
Details
- Parcel number: 9799643794
- Zoning: res
Construction
Type & style
- Home type: SingleFamily
- Architectural style: Transitional
- Property subtype: Single Family Residence, Residential
Materials
- Brick
Condition
- New construction: No
- Year built: 1965
Utilities & green energy
- Sewer: Public Sewer
- Water: Public
- Utilities for property: Cable Available
Community & neighborhood
Location
- Region: Chapel Hill
- Subdivision: Colony Woods
HOA & financial
HOA
- Has HOA: No
Price history
| Date | Event | Price |
|---|---|---|
| 3/22/2023 | Sold | $555,000+0.9%$360/sqft |
Source: | ||
| 1/11/2023 | Contingent | $550,000$357/sqft |
Source: | ||
| 1/3/2023 | Price change | $550,000-4.3%$357/sqft |
Source: | ||
| 11/4/2022 | Listed for sale | $575,000-0.7%$373/sqft |
Source: | ||
| 10/31/2022 | Listing removed | -- |
Source: | ||
Public tax history
| Year | Property taxes | Tax assessment |
|---|---|---|
| 2025 | $6,843 +29.5% | $511,900 +67.8% |
| 2024 | $5,286 +2.7% | $305,100 |
| 2023 | $5,145 +4.7% | $305,100 +0.4% |
Find assessor info on the county website
Neighborhood: Colony Woods
Nearby schools
GreatSchools rating
- 5/10Ephesus Road Elementary SchoolGrades: PK-5Distance: 0.3 mi
- 8/10Guy Phillips Middle SchoolGrades: 6-8Distance: 1.9 mi
- 9/10East Chapel Hill High SchoolGrades: 9-12Distance: 2.1 mi
Schools provided by the listing agent
- Elementary: CH/Carrboro - Ephesus
- Middle: CH/Carrboro - Guy Phillips
- High: CH/Carrboro - East Chapel Hill
Source: Doorify MLS. This data may not be complete. We recommend contacting the local school district to confirm school assignments for this home.
Get a cash offer in 3 minutes
Find out how much your home could sell for in as little as 3 minutes with a no-obligation cash offer.
Estimated market value
$556,500

