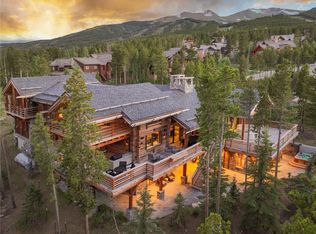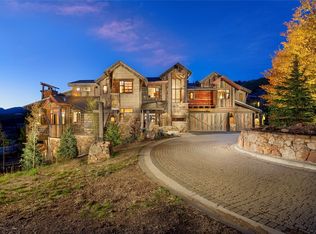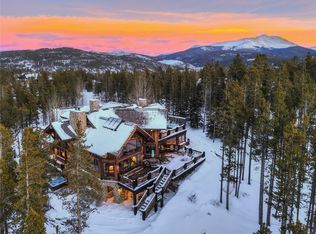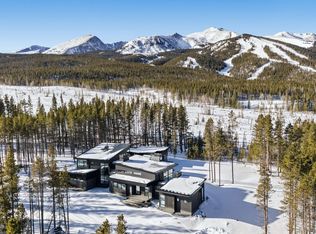The BEST Ski-In, Ski-Out Home in ALL of Breckenridge—and One of the TOP True Ski Homes in Colorado! This is your chance to own one of ONLY 5 REAL slope-side, ski-in, ski-out homes with direct access to the main ski slope leading straight to the base of Peak 8. 422 Timber Trail backs RIGHT onto Trygve’s run, offering the absolute closest, most convenient ski access of any single-family home in Breckenridge. Imagine stepping out your back door and skiing straight to the lift—no shuttles, no walking, just pure mountain convenience.
This is the FRONT ROW beach property of the mountains—you simply cannot get any closer to the slopes or to all that Breck has to offer, including private access to the world-class amenities at One Ski Hill Place. Whether you’re chasing powder or soaking in après-ski luxury, this is the place.
A true legacy property, this home features 8 bedrooms, 9 bathrooms, and a sprawling, entertainer-friendly floor plan built to host generations of family and friends. Multiple living areas, expansive decks, and an oversized 3-car garage give you all the space and storage you need for every mountain season.
Inside, you’ll be wowed by bold architectural details like a glass elevator, a massive 3-story natural stone wall, and huge view-framing windows. The panoramic views stretch from Baldy Mountain to the entire Ten Mile Range—including Peak 8 and the Imperial Lift, right in your main view corridor. The natural light, luxury finishes, & location make this an elite-level mountain compound.
Best of all—422 Timber Trail is in ZONE 1, allowing unrestricted short-term rentals. That means ZERO restrictions and HUGE income potential. Wake up steps from the lift, catch first chair, and offer guests a true five-star experience with resort-style amenities including huge mudroom, wet steam room, 14-person hot tub, game room, gas fire pit, and a top-tier chef’s kitchen. By far the MOST exclusive SKI in SKI out Home in all of Breck. A very rare opportunity!
For sale
Price cut: $1K (12/7)
$20,999,000
422 Timber Trail Rd, Breckenridge, CO 80424
8beds
8,072sqft
Est.:
Single Family Residence
Built in 2015
0.71 Acres Lot
$-- Zestimate®
$2,601/sqft
$599/mo HOA
What's special
Bold architectural detailsSki-in ski-out homePanoramic viewsEntertainer-friendly floor plan
- 284 days |
- 7,181 |
- 153 |
Zillow last checked: 8 hours ago
Listing updated: February 04, 2026 at 12:50pm
Listed by:
Bo Palazola 850-687-0700,
Engel & Volkers Denver
Source: Altitude Realtors,MLS#: S1057621 Originating MLS: Summit Association of Realtors
Originating MLS: Summit Association of Realtors
Tour with a local agent
Facts & features
Interior
Bedrooms & bathrooms
- Bedrooms: 8
- Bathrooms: 9
- Full bathrooms: 7
- 1/2 bathrooms: 2
Primary bedroom
- Level: Main
Bedroom
- Level: Main
Bedroom
- Level: Upper
Bedroom
- Level: Basement
Bedroom
- Level: Basement
Bedroom
- Level: Upper
Bedroom
- Level: Upper
Bedroom
- Level: Upper
Primary bathroom
- Level: Main
Other
- Level: Main
Other
- Level: Basement
Other
- Level: Upper
Other
- Level: Upper
Other
- Level: Basement
Other
- Level: Basement
Half bath
- Level: Main
Half bath
- Level: Basement
Heating
- Natural Gas, Radiant Floor, Radiant
Appliances
- Included: Bar Fridge, Built-In Oven, Double Oven, Dishwasher, Disposal, Gas Range, Microwave, Refrigerator, Range Hood, Wine Cooler, Dryer, Washer
Features
- Elevator, Fireplace, Hot Tub/Spa, Skylights, Sauna, Vaulted Ceiling(s), Utility Room
- Flooring: Carpet, Stone, Tile, Wood
- Basement: Finished
- Has fireplace: Yes
- Fireplace features: Gas
Interior area
- Total interior livable area: 8,072 sqft
Video & virtual tour
Property
Parking
- Total spaces: 3
- Parking features: Garage
- Garage spaces: 3
Features
- Levels: Three Or More,Multi/Split
- Exterior features: Barbecue
- Pool features: Community
- Has view: Yes
- View description: Meadow, Mountain(s), Ski Area, Southern Exposure, Valley, Trees/Woods
Lot
- Size: 0.71 Acres
- Features: Borders National Forest, City Lot, Near Ski Area, Open Space, Near Public Transit, Ski In /Ski Out
Details
- Parcel number: 6512343
- Zoning description: Single Family
Construction
Type & style
- Home type: SingleFamily
- Architectural style: Contemporary,Mountain,Rustic
- Property subtype: Single Family Residence
Materials
- Stone, Wood Siding
- Roof: Shake
Condition
- Resale
- Year built: 2015
Utilities & green energy
- Sewer: Connected, Public Sewer
- Water: Public
- Utilities for property: Cable Available, Electricity Available, Natural Gas Available, Phone Available, Sewer Available, Trash Collection, Water Available, Sewer Connected
Community & HOA
Community
- Features: Club Membership Available, Clubhouse, Equestrian Facilities, Golf, Trails/Paths, Pool, Public Transportation, Sauna
- Subdivision: Timber Trail Sub
HOA
- Has HOA: Yes
- Amenities included: Fitness Center, Snow Removal, Ski Storage, Transportation Service
- HOA fee: $7,185 annually
Location
- Region: Breckenridge
Financial & listing details
- Price per square foot: $2,601/sqft
- Tax assessed value: $12,489,700
- Annual tax amount: $55,058
- Date on market: 5/2/2025
- Exclusions: No
- Road surface type: Paved
Estimated market value
Not available
Estimated sales range
Not available
$6,952/mo
Price history
Price history
| Date | Event | Price |
|---|---|---|
| 12/7/2025 | Price change | $20,999,0000%$2,601/sqft |
Source: | ||
| 5/2/2025 | Listed for sale | $21,000,000+10.6%$2,602/sqft |
Source: | ||
| 3/31/2025 | Listing removed | $18,995,000$2,353/sqft |
Source: | ||
| 9/20/2024 | Price change | $18,995,000-5%$2,353/sqft |
Source: | ||
| 4/17/2024 | Listed for sale | $19,995,000+750.9%$2,477/sqft |
Source: | ||
Public tax history
Public tax history
| Year | Property taxes | Tax assessment |
|---|---|---|
| 2025 | $55,058 -1.2% | $780,606 +2.5% |
| 2024 | $55,702 +12.9% | $761,917 -1% |
| 2023 | $49,341 -3.4% | $769,309 +28.1% |
Find assessor info on the county website
BuyAbility℠ payment
Est. payment
$114,959/mo
Principal & interest
$101585
Home insurance
$7350
Other costs
$6024
Climate risks
Neighborhood: 80424
Nearby schools
GreatSchools rating
- 7/10Upper Blue Elementary SchoolGrades: PK-5Distance: 1.8 mi
- 4/10Summit Middle SchoolGrades: 6-8Distance: 7.5 mi
- 5/10Summit High SchoolGrades: 9-12Distance: 6.1 mi
Schools provided by the listing agent
- Elementary: Breckenridge
- Middle: Summit
- High: Summit
Source: Altitude Realtors. This data may not be complete. We recommend contacting the local school district to confirm school assignments for this home.
- Loading
- Loading





